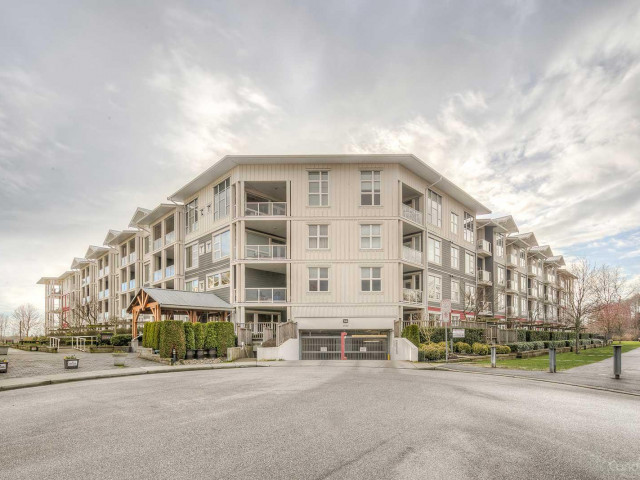| Name | Size | Features |
|---|---|---|
Living Room | 3.4 x 3.6 m | |
Dining Room | 3.1 x 2.8 m | |
Kitchen | 2.4 x 2.8 m | |
Foyer | 1.3 x 3.1 m | |
Primary Bedroom | 3.0 x 3.9 m | |
Bedroom | 2.6 x 3.6 m | |
Walk-In Closet | 1.3 x 2.6 m | |
Foyer | 1.2 x 2.6 m | |
Laundry | 2.3 x 2.0 m |
Included in Maintenance Fees





| Name | Size | Features |
|---|---|---|
Living Room | 3.4 x 3.6 m | |
Dining Room | 3.1 x 2.8 m | |
Kitchen | 2.4 x 2.8 m | |
Foyer | 1.3 x 3.1 m | |
Primary Bedroom | 3.0 x 3.9 m | |
Bedroom | 2.6 x 3.6 m | |
Walk-In Closet | 1.3 x 2.6 m | |
Foyer | 1.2 x 2.6 m | |
Laundry | 2.3 x 2.0 m |

410 - 4500 Westwater Drive is a Richmond condo which was for sale. Asking $739000, it was listed in September 2022, but is no longer available and has been taken off the market (Expired) on 9th of December 2022.. This 798 sqft condo has 2 beds and 2 bathrooms. Situated in Richmond's Steveston neighbourhood, Thompson | Seafair | Blundell, Broadmoor | Shellmont | Gilmore, City Centre | Brighouse and West Cambie are nearby neighbourhoods.
There are quite a few restaurants to choose from around 4500 Westwater Dr. Some good places to grab a bite are Baan Lao Fine Thai Cuisine and Good Co Bar - Steveston. Venture a little further for a meal at 74Co5, Chef's Playground Eatery or Steves Seafood Shack. If you love coffee, you're not too far from Starbucks located at 4010 Bayview Street. Groceries can be found at Super Grocer which is a 7-minute walk and you'll find Save-On-Foods a 9-minute walk as well. Britannia Shipyards National Historic Site and Steveston Interurban Tram are both in close proximity to Copper Sky and can be a great way to spend some down time. 4500 Westwater Dr is a 16-minute walk from great parks like Garry Point Park, George C Reifel Migratory Bird Sanctuary and South Dyke Trail & Dogs Off-Leash Park.
For those residents of 4500 Westwater Dr without a car, you can get around quite easily. The closest transit stop is a BusStop (Eastbound Moncton St @ Phoenix Dr) and is only a 3 minute walk, but there is also a Subway stop, Richmond-Brighouse Station Platform 1, a 7-minute drive connecting you to the TransLink. It also has (Bus) route 402 Two Road/brighouse Station, and (Bus) route 413 Riverport/steveston nearby.

Disclaimer: This representation is based in whole or in part on data generated by the Chilliwack & District Real Estate Board, Fraser Valley Real Estate Board or Greater Vancouver REALTORS® which assumes no responsibility for its accuracy. MLS®, REALTOR® and the associated logos are trademarks of The Canadian Real Estate Association.