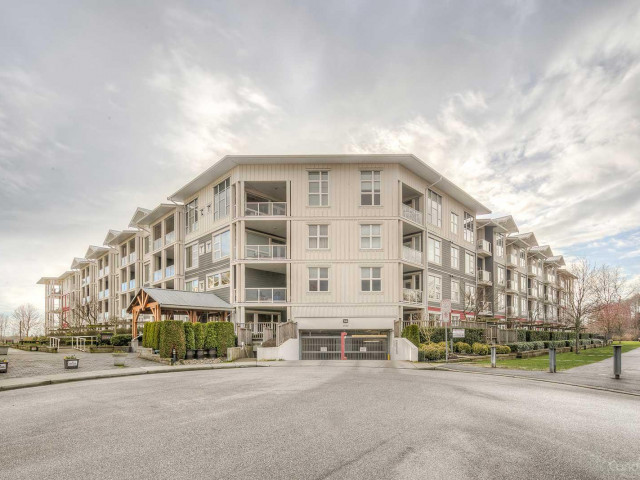Included in Maintenance Fees






318 - 4600 Westwater Drive is a Richmond condo which was for sale. Listed at $789000 in March 2024, the listing is no longer available and has been taken off the market (Sold) on 6th of April 2024. 318 - 4600 Westwater Drive has 1 bed and 1 bathroom. Situated in Richmond's Steveston neighbourhood, Broadmoor | Shellmont | Gilmore, Thompson | Seafair | Blundell, City Centre | Brighouse and West Cambie are nearby neighbourhoods.
Want to dine out? There are plenty of good restaurant choices not too far from 4500 Westwater Dr, like 74Co5, Riverside Cafe and Chef's Playground Eatery, just to name a few. Grab your morning coffee at Starbucks located at 4010 Bayview Street. Groceries can be found at Super Grocer which is a 7-minute walk and you'll find Save-On-Foods only a 10 minute walk as well. Britannia Shipyards National Historic Site and Steveston Interurban Tram are both in close proximity to Copper Sky and can be a great way to spend some down time.
If you are looking for transit, don't fear, 4500 Westwater Dr has a TransLink BusStop (Eastbound Moncton St @ Phoenix Dr) a 3-minute walk. It also has (Bus) route 402 Two Road/brighouse Station, and (Bus) route 413 Riverport/steveston close by. Richmond-Brighouse Station Platform 1 Subway is also a 7-minute drive.

Disclaimer: This representation is based in whole or in part on data generated by the Chilliwack & District Real Estate Board, Fraser Valley Real Estate Board or Greater Vancouver REALTORS® which assumes no responsibility for its accuracy. MLS®, REALTOR® and the associated logos are trademarks of The Canadian Real Estate Association.