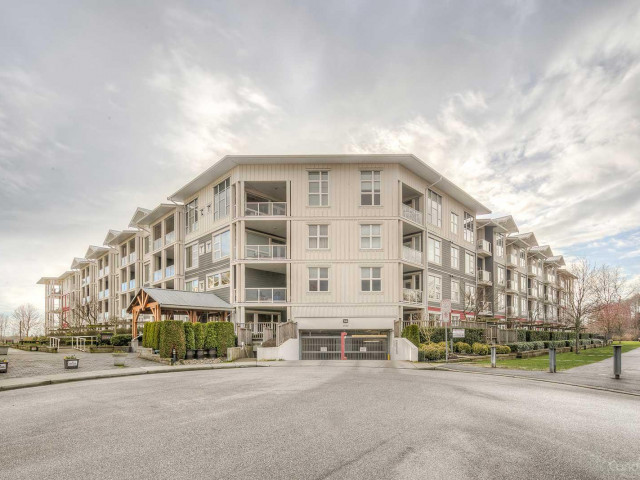Stunning waterfront property with unobstructed view of the Fraser River, expansive garden & lagoon, in an unbeatable location. Rarely available stylish open concept ground floor home with it's own private entrance, giving it a townhouse feel. South-East corner suite, offering privacy & an abundance of natural sunlight. Spacious 2 BDRM, 2 BATHS, DEN. Updated kitchen with S.S. appliances, Granite Countertops, White cabinets & breakfast bar. Custom paint throughout, elegant x-wide crown and baseboard moldings & easy-care modern "driftwood-look" flooring in the main living area. The impressive 602 sq. ft. wrap-around patio offers direct access to riverside boardwalk, & a short stroll to STEVESTON VILLAGE with its restaurants and quaint shops. Lives like a "sunny holiday getaway" all year long!






