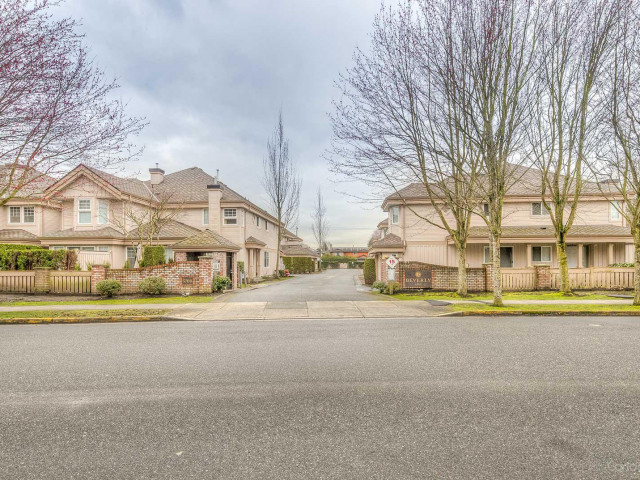#18-5700 Dover Cr in Beverley Lane is in a tranquil & convenient neighbourhood in Riverdale, Richmond, next to Dover park, close to the Dyke trail, Oval, top-ranking schools (Blair elementary & Burnette secondary), transit and shopping. This rarely available 2-level duplex style townhome is a 1600+ corner unit with 3 bright & spacious bedrooms 2.5 bathrooms, an 11’ vaulted ceiling in the living room, a 9’ height double side-by-side garage, and an east-facing patio. Updates done throughout the years include 2009 laminate wood flooring throughout/tiles/counter/sinks, 2010 laundry set, 2015 double door fridge/honeycomb shades/high-efficiency furnace+240 volts EV plug rough-in. Well-managed complex with 2019 roof and 2020 new exterior paint/fence. A place you can call home & grow your family. O/H Sun (Oct 16th) 2-3:30pm.









