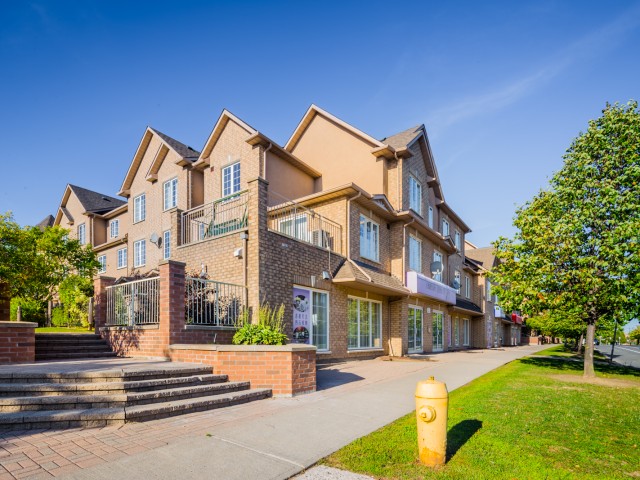EXTRAS: Fridge, Stove, Hood Fan, Dishwasher, Washer/Dryer, Electric Light Fixtures, Window Coverage, Furnace, Air Conditioner, Wardrobe Closets In Second Bedroom, Planter Boxes In Patio.
| Name | Size | Features |
|---|---|---|
Living | 1.9 x 1.4 m | Combined W/Dining, Pantry, Laminate |
Dining | 1.9 x 1.4 m | Combined W/Living, W/O To Patio, Laminate |
Kitchen | 0.7 x 0.9 m | Double Sink, Ceramic Back Splash, Ceramic Floor |
Prim Bdrm | 0.9 x 1.3 m | 4 Pc Ensuite, Closet, Hardwood Floor |
2nd Br | 1.0 x 0.7 m | Window, Closet, Hardwood Floor |
3rd Br | 0.9 x 0.9 m | Window, Closet, Hardwood Floor |
Included in Maintenance Fees




