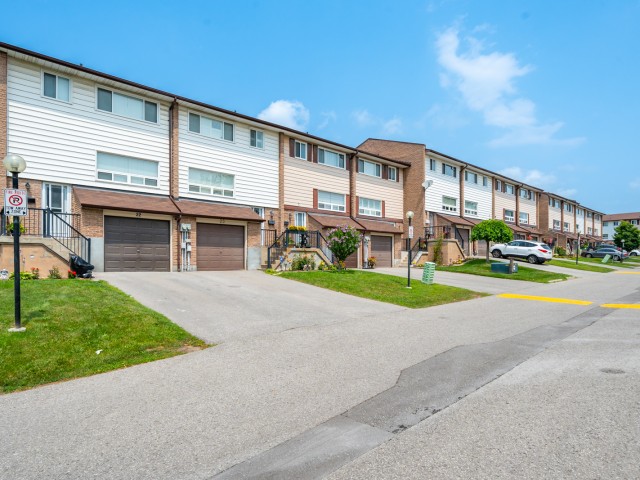EXTRAS: Fridge, Stove, Dish Washer, Washer & Dryer.
| Name | Size | Features |
|---|---|---|
Kitchen | 1.1 x 0.7 m | Eat-In Kitchen, Backsplash, Double Sink |
Breakfast | 1.1 x 1.1 m | Breakfast Area, Laminate, W/O To Deck |
Living | 1.9 x 1.0 m | Picture Window, Laminate |
Prim Bdrm | 1.7 x 1.1 m | His/Hers Closets, Laminate, Ceiling Fan |
2nd Br | 1.2 x 1.0 m | Closet, Laminate, Ceiling Fan |
3rd Br | 1.2 x 0.8 m | Closet, Laminate, Ceiling Fan |
Rec | 1.6 x 1.1 m | Pot Lights, 2 Pc Bath, Access To Garage |
Included in Maintenance Fees




