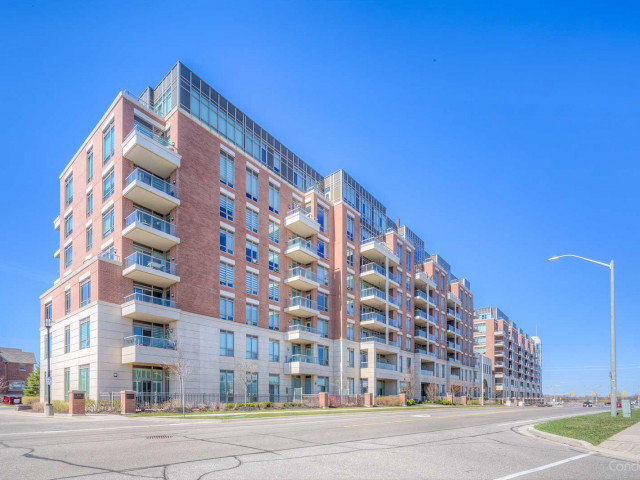Discover the epitome of luxury living in this exquisite condo nestled in the highly coveted Joshua Creek neighborhood. Bathed in natural light, this spacious unit boasts an open-concept layout spanning over 700 sq ft of pure indulgence. Step into a world of elegance with hardwood floors, a sleek modern kitchen featuring quartz countertops, stylish backsplash & s/s appliances. En-suite laundry adds convenience while the neutral paint palette exudes sophistication. Enjoy the peace and quiet on your own balcony with stunning views to the west. The den can easily become a cozy home office, ideal for working from home. Included are parking & a locker for your convenience. Indulge in hotel-style amenities including a 24-hour concierge, gym, party room, media room, indoor pool, sauna, games room, and guest suites. **Virtually Staged Photos**
EXTRAS: Located just moments away from shopping, dining, parks, and major highways, this condo presents the perfect fusion of comfort, convenience, and style. Don't miss the opportunity to make this your new home.








