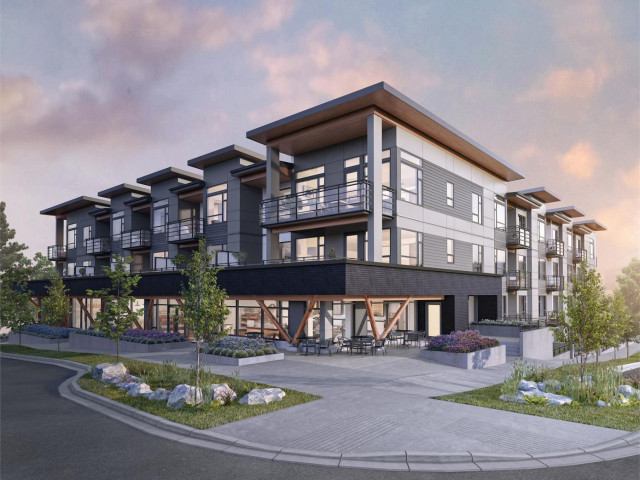Included in Maintenance Fees






201 - 715 W 15th Street is a North Vancouver condo which was for sale. Asking $675000, it was listed in June 2019, but is no longer available and has been taken off the market (Terminated) on 15th of February 2020.. This condo has 1 bed, 1 bathroom and is 841 sqft. Situated in North Vancouver's Marine | Hamilton neighbourhood, Squamish Nation, Lower Lonsdale, Central Lonsdale and Lions Gate are nearby neighbourhoods.
Some good places to grab a bite are Cora Breakfast & Lunch and Burger King. Venture a little further for a meal at Crispy. If you love coffee, you're not too far from Vomero Coffee House located at 879 Marine Drive. Groceries can be found at Choices Markets which is a 3-minute walk and you'll find Save On Foods not far as well. For nearby green space, Mosquito Creek Park, Mahon Park and Kings Mill Walk Dog Park could be good to get out of your condo and catch some fresh air or to take your dog for a walk.
Living in this Marine | Hamilton condo is made easier by access to the TransLink. Waterfront Station Platform 1 Subway stop is a 5-minute drive. There is also Southbound Bewicke Ave @ W 14 St BusStop, a short walk, with (Bus) route 249 Lonsdale Quay/delbrook nearby.