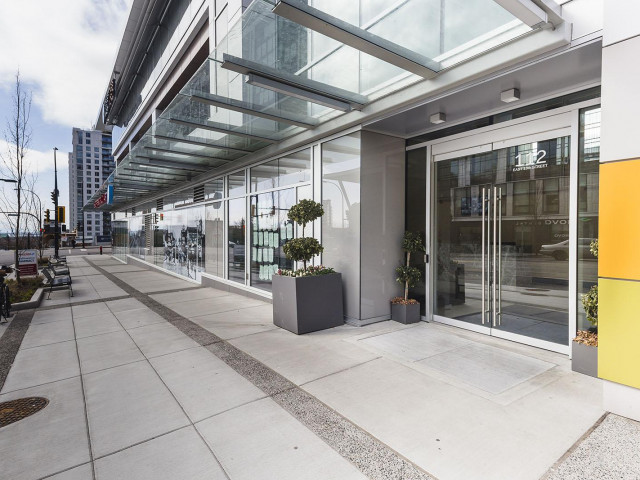| Name | Size | Features |
|---|---|---|
Foyer | 8.1 x 1.0 m | |
Den | 3.2 x 2.4 m | |
Living Room | 4.4 x 4.3 m | |
Kitchen | 4.4 x 4.3 m | |
Dining Room | 3.3 x 3.8 m | |
Bedroom | 4.2 x 2.9 m | |
Laundry | 2.3 x 1.2 m | |
Master Bedroom | 4.2 x 4.4 m | |
Walk-In Closet | 2.6 x 1.7 m |
Included in Maintenance Fees





| Name | Size | Features |
|---|---|---|
Foyer | 8.1 x 1.0 m | |
Den | 3.2 x 2.4 m | |
Living Room | 4.4 x 4.3 m | |
Kitchen | 4.4 x 4.3 m | |
Dining Room | 3.3 x 3.8 m | |
Bedroom | 4.2 x 2.9 m | |
Laundry | 2.3 x 1.2 m | |
Master Bedroom | 4.2 x 4.4 m | |
Walk-In Closet | 2.6 x 1.7 m |

2402 - 125 E 14th Street is a North Vancouver condo which was for sale. Asking $3599000, it was listed in September 2021, but is no longer available and has been taken off the market (Sold) on 13th of November 2022.. This 1703 sqft condo has 2 beds and 2 bathrooms. Situated in North Vancouver's Central Lonsdale neighbourhood, Lower Lonsdale, Grand Boulevard, Squamish Nation and Marine | Hamilton are nearby neighbourhoods.
Looking for your next favourite place to eat? There is a lot close to 118 13th St E, like Tamarind Hill Malaysian Cuisine, Hachi Hana Japanese Restaurant and Nando's Peri-Peri, just to name a few. Grab your morning coffee at Wild Trails Coffee located at 134 14th Street E. Groceries can be found at Whole Foods Market which is a short distance away and you'll find healthrx pharmacy a short walk as well. If you're an outdoor lover, condo residents of 118 13th St E are a 3-minute walk from Victoria Park, Mahon Park and Emerald Park.
Transit riders take note, 118 13th St E is only steps away to the closest TransLink BusStop (Northbound Lonsdale Ave @ E 13 St) with (Bus) route 229 Lynn Valley/lonsdale Quay, (Bus) route 230 Upper Lonsdale/lonsdale Quay, and more. Waterfront Station Platform 1 Subway is also a 6-minute drive.

Disclaimer: This representation is based in whole or in part on data generated by the Chilliwack & District Real Estate Board, Fraser Valley Real Estate Board or Greater Vancouver REALTORS® which assumes no responsibility for its accuracy. MLS®, REALTOR® and the associated logos are trademarks of The Canadian Real Estate Association.