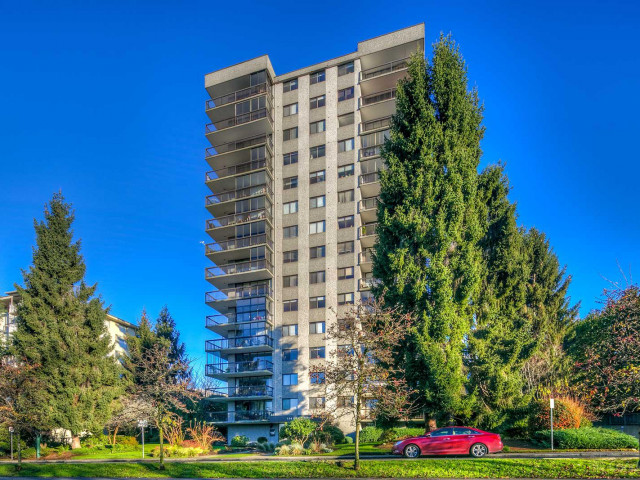| Name | Size | Features |
|---|---|---|
Living Room | 5.6 x 4.2 m | |
Kitchen | 3.2 x 2.5 m | |
Foyer | 3.8 x 1.1 m | |
Dining Room | 3.1 x 2.8 m | |
Primary Bedroom | 4.1 x 3.2 m | |
Bedroom | 3.0 x 2.8 m | |
Other | 5.4 x 1.8 m | |
Other | 6.2 x 1.7 m |
Included in Maintenance Fees





| Name | Size | Features |
|---|---|---|
Living Room | 5.6 x 4.2 m | |
Kitchen | 3.2 x 2.5 m | |
Foyer | 3.8 x 1.1 m | |
Dining Room | 3.1 x 2.8 m | |
Primary Bedroom | 4.1 x 3.2 m | |
Bedroom | 3.0 x 2.8 m | |
Other | 5.4 x 1.8 m | |
Other | 6.2 x 1.7 m |

704 - 114 W Keith Road is a North Vancouver condo for sale. It has been listed at $929000 since February 2024. This condo has 2 beds, 2 bathrooms and is 982 sqft. 704 - 114 W Keith Road resides in the North Vancouver Lower Lonsdale neighbourhood, and nearby areas include Central Lonsdale, Squamish Nation, Grand Boulevard and Marine | Hamilton.
There are quite a few restaurants to choose from around 114 W Keith Rd. Some good places to grab a bite are Kolbeh Deli & Restaurant and Red Chilli. Venture a little further for a meal at Mr Pan Pizza, Delhi Darbaar or Ga Hyang Ru. If you love coffee, you're not too far from Pegster's Coffee Shop located at 1115 Lonsdale Ave. Groceries can be found at Whole Foods Market which is not far and you'll find Northview Compounding Pharmacy a short walk as well. MONOVA: Museum of North Vancouver is only at a short distance from Ashby House. Love being outside? Look no further than Victoria Park, Mahon Park or Emerald Park, which are only steps away from 114 W Keith Rd.
Transit riders take note, 114 W Keith Rd is only steps away to the closest TransLink BusStop (Northbound Lonsdale Ave @ E 8th St) with (Bus) route 229 Lynn Valley/lonsdale Quay, (Bus) route 230 Upper Lonsdale/lonsdale Quay, and more. Waterfront Station Platform 1 Subway is also a 5-minute drive.

Disclaimer: This representation is based in whole or in part on data generated by the Chilliwack & District Real Estate Board, Fraser Valley Real Estate Board or Greater Vancouver REALTORS® which assumes no responsibility for its accuracy. MLS®, REALTOR® and the associated logos are trademarks of The Canadian Real Estate Association.