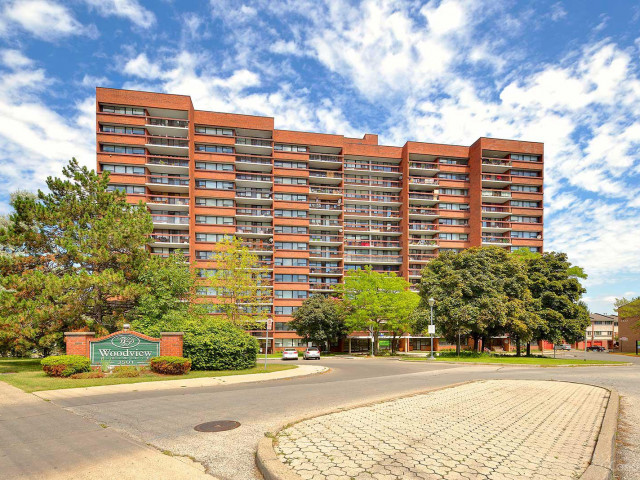EXTRAS: Fridge, Stove, B/I Microwave (2019), B/I Dishwasher (2019), All Window Coverings, Wall Mounted Elect. Fireplace, All Electric Light Fixtures, Combo Washer/Dryer(2018), Newer Portable Air Conditioner, Window Mount Air Cond.As Is
| Name | Size | Features |
|---|---|---|
Living | 0.9 x 1.8 m | Laminate, Combined W/Dining, W/O To Balcony |
Dining | 0.8 x 0.8 m | Laminate, Combined W/Living, O/Looks Ravine |
Kitchen | 0.7 x 0.9 m | Ceramic Floor, Backsplash |
Master | 1.0 x 1.3 m | Laminate, Closet, Window |
2nd Br | 0.7 x 1.2 m | Laminate, Closet, Window |
Included in Maintenance Fees





