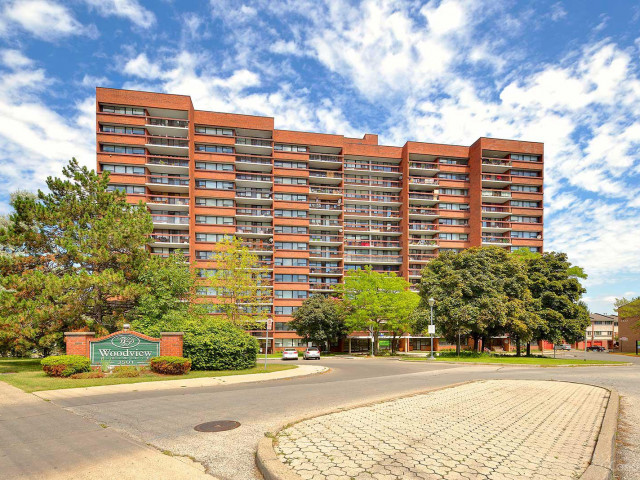EXTRAS: Incl. Fridge, Stove, Built-In Dishwasher, Clothes Washer & Window Unit A/C. Hydro, Heat And Water Included So Blast The Heat And A/C. One Parking Spot In Underground Garage& One Locker. Very Quiet Building In The Heart Of Erin Mills.
| Name | Size | Features |
|---|---|---|
Living | 1.7 x 1.1 m | Hardwood Floor, Open Concept, W/O To Balcony |
Dining | 1.0 x 0.9 m | Hardwood Floor, Open Concept, W/O To Balcony |
Kitchen | 1.5 x 1.1 m | Ceramic Floor, O/Looks Dining, Large Window |
Master | 1.2 x 0.9 m | Broadloom, Large Closet, Large Window |
Included in Maintenance Fees





