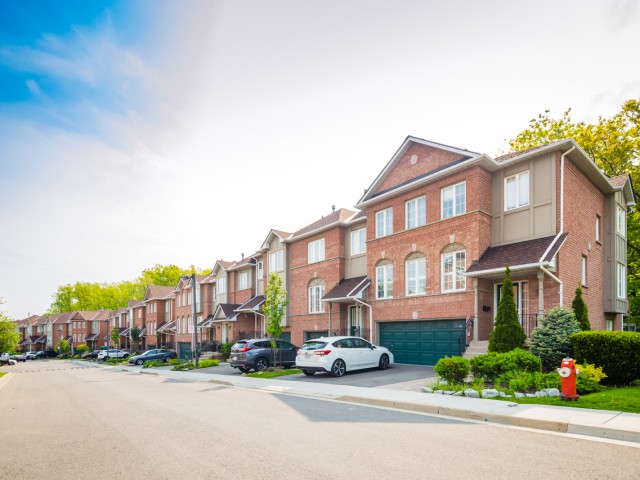Welcome to this highly sought-after neighborhood in Streetsville! This incredible corner unit townhome, situated in the highly rated Vista Heights Elementary School District, is ideal for families or empty nesters wanting to downsize. The curb appeal of this prestigious home is undeniable, with a charming exterior and bright functional layout. Hardwood flooring and ample natural lighting create a warm and inviting atmosphere throughout the open-concept space. The updated kitchen is any chef's dream. It features sleek cabinetry with a lot of storage space, stainless steel appliances (2023), a desk, a breakfast bar, and a separate breakfast area flooded with natural light and a walk out to the deck providing perfect space for outdoor and indoor meal prep and entertaining. On the second level, you'll find three generously sized bedrooms with plenty of closet space and two full bathrooms with a large jacuzzi tub! The lower level offers additional living space with a walk out to the yard, providing versatility to transform the space into what best suits your needs. With low maintenance fees and easy access to highways 401/403/407, GO Transit, amenities, hospital, shopping, and more, this home embodies comfort, convenience, and style! Don't miss out on the chance to make this stunning gem your new home!
EXTRAS:








