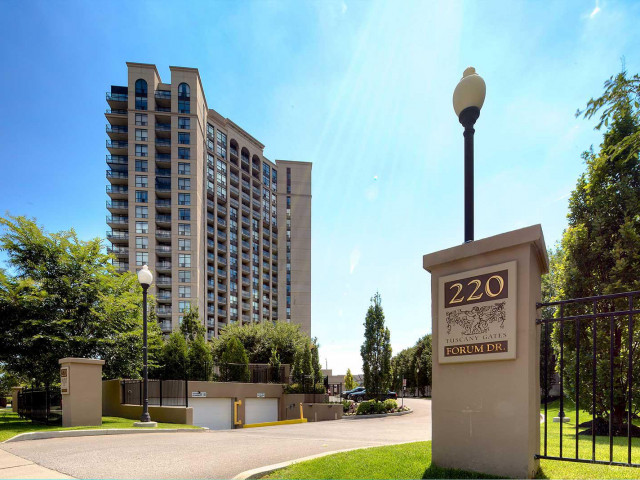Bright and spacious, this newly upgraded 2-bedroom, 2-bathroom condo is ideally situated in the heart of Mississauga, just minutes from SquareOne, City Centre, GO Transit, the upcoming LRT, and major highways like the 401 and 403. Experience elevated living with an open-concept floorplan featuring a wrap-around southeast-facing balcony that provides expansive views of downtown Mississauga, Lake Ontario, and the Toronto skyline. Notable upgrades include enhanced light fixtures, laminate flooring throughout, and a renovated ensuite bathroom. This unit also benefits from one dedicated parking space and includes two storage lockers, ensuring plentiful parking and additional storage for residents. The building offers A+ amenities, such as a concierge service, an outdoor pool, a media room, and a gym. The building is equipped with a large number of visitor parking spaces in front and on the P1 level. This condo unit has always been a pet-free and smoke- free environment. Perfect for those with allergies or sensitivities, you can enjoy fresh, clean air and immaculate living space!
EXTRAS: This property is recently been fully renovated and features professional painting, new laminate flooring, updated lighting fixtures, and a new vanity. All appliances have been replaced with new stainless steel models.








