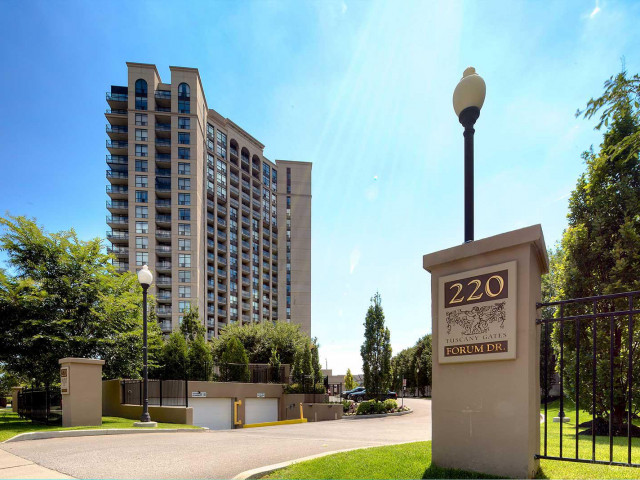EXTRAS: Building amenities include an outdoor pool, BBQ area, kids playground, workout area, event room, rec room with pool table. Maintenance fee includes water and heat. Quick access to Hwy 410 and 403. Close to Transit, shopping, restaurants.
| Name | Size | Features |
|---|---|---|
Living | 1.3 x 1.1 m | W/O To Balcony, Laminate, North View |
Dining | 1.0 x 0.5 m | Laminate, Open Concept, Combined W/Living |
Kitchen | 0.7 x 0.8 m | Ceramic Floor, Granite Counter, Stainless Steel Appl |
Br | 1.1 x 1.2 m | |
Den | 0.8 x 0.8 m |
Included in Maintenance Fees








