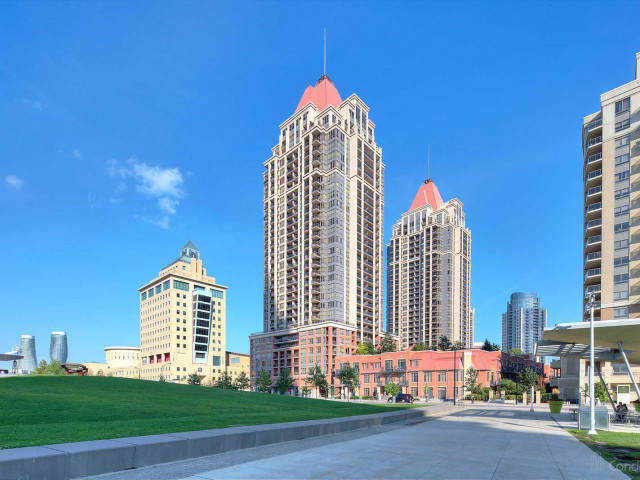EXTRAS: $$$$ Spent On Upgrades. New Countertop (2021), New Appliances 2021(S/S Stove, S/S Refrigerator, S/S Dishwasher All With 2-Year Warranty), S/S Microwave ,Led Chandelier, Window Curtains ,All Elf's, Washer/Dryer, One Parking & 1 Locker
| Name | Size | Features |
|---|---|---|
Living | 1.8 x 0.9 m | Combined W/Dining, Hardwood Floor, Balcony |
Dining | 1.8 x 0.9 m | Combined W/Living, Hardwood Floor, Open Concept |
Kitchen | 0.7 x 0.7 m | Eat-In Kitchen, Stainless Steel Appl, Quartz Counter |
Master | 1.2 x 0.8 m | Closet, Hardwood Floor, Window |
Den | 0.7 x 0.6 m | Hardwood Floor, O/Looks Dining |
Included in Maintenance Fees








