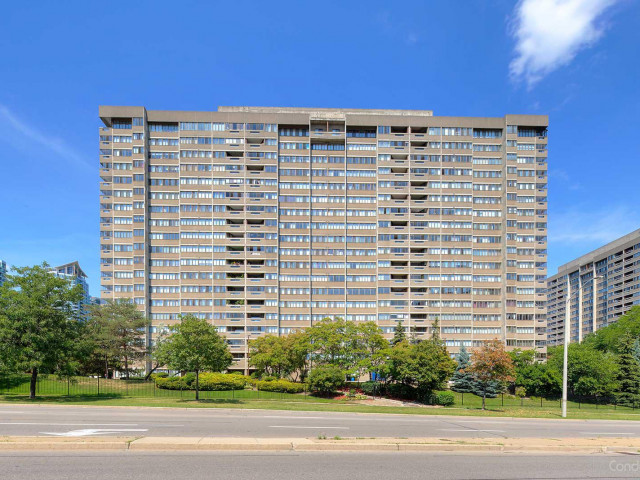EXTRAS: Stainless Steel Fridge, Stove, B/I Dishwasher, Full-Size Washer & Dryer & All Electric Light Fixtures. Building Windows Recently Replaced. Lots Of Visitor Parking. Maintenance Fees Include Heat, Hydro & Water. Great View Of The City!
| Name | Size | Features |
|---|---|---|
Living | 1.9 x 0.9 m | Laminate, W/O To Balcony, Open Concept |
Dining | 0.9 x 0.9 m | Laminate, Large Window, Combined W/Living |
Kitchen | 1.8 x 0.8 m | Ceramic Floor, Centre Island, Custom Backsplash |
Master | 1.3 x 1.0 m | Laminate, Large Window, 2 Pc Ensuite |
2nd Br | 1.0 x 0.8 m | Laminate, Large Window, Double Closet |
Laundry | 0.6 x 0.3 m | Ceramic Floor, Double Doors |
Utility | 0.8 x 0.4 m | Ceramic Floor, Separate Rm |
Solarium | 1.0 x 0.7 m | Concrete Floor, Enclosed, Nw View |
Included in Maintenance Fees








