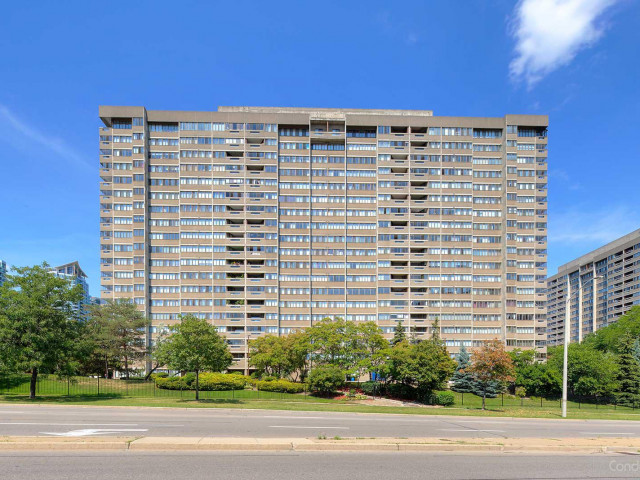EXTRAS: All Utilities Included In Maintenance Fees. New Windows (Oct 2020), All Newer Ss Appliances (2019). Excluded: Any Of Tenant's Belongings. Photos Contain Virtual Staging.
| Name | Size | Features |
|---|---|---|
Foyer | 1.1 x 0.4 m | Tile Floor, Finished |
Kitchen | 1.1 x 0.7 m | Tile Floor, Modern Kitchen, Stainless Steel Appl |
Breakfast | 0.8 x 0.7 m | Tile Floor, Walk Through, Picture Window |
Living | 1.7 x 1.1 m | Hardwood Floor, Open Concept, W/O To Sunroom |
Dining | 0.9 x 0.7 m | Hardwood Floor, Open Concept, O/Looks Living |
Solarium | 0.9 x 0.7 m | Laminate, Sliding Doors, Picture Window |
Prim Bdrm | 1.3 x 1.0 m | Hardwood Floor, W/I Closet, Ensuite Bath |
Bathroom | 0.0 x 0.0 m | Tile Floor, 3 Pc Ensuite, Updated |
2nd Br | 1.3 x 1.0 m | Hardwood Floor, Finished, Closet |
3rd Br | 1.3 x 0.8 m | Hardwood Floor, Finished, Window |
Laundry | 1.3 x 0.4 m | Tile Floor, Separate Rm, Finished |
Bathroom | 0.0 x 0.0 m | Tile Floor, 4 Pc Bath, Updated |
Included in Maintenance Fees








