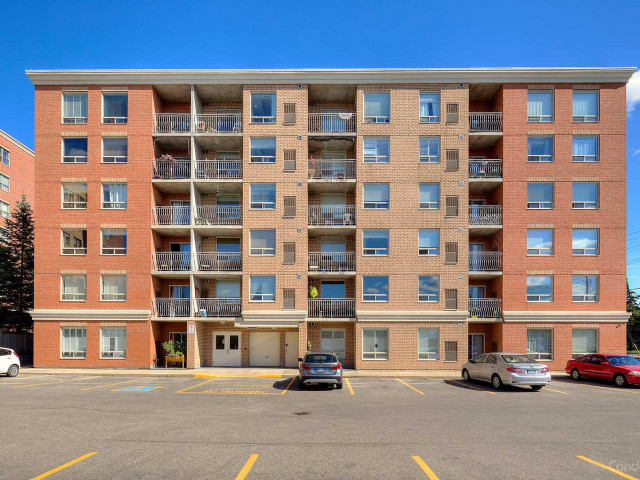Welcome to "Tannery Square," where affordable condo living meets the heart of Streetsville Village.This charming community offers a unique blend of old-world charm and modern conveniences, with nearby shops, restaurants, cafes, pubs, banks, pharmacies, and easy access to Streetsville Go Station, major highways, nature walks, and more. The unit offers 2 bedrooms and 2 full bathrooms, providing ample space for comfortable living. The walkout to the balcony offers a south view exposure, perfect for relaxing and taking in the surroundings. Features of this unit include hardwood floors, laminate floors and ceramics throughout. Additionally, this unit includes a generously sized parking spot for your convenience, ensuite laundry, a master bedroom complete with a spacious walk-in closet, providing ample storage space. Experience the best of condo living in a vibrant community that offers both charm and convenience, making "Tannery Square" the ideal place to call home.
EXTRAS:








