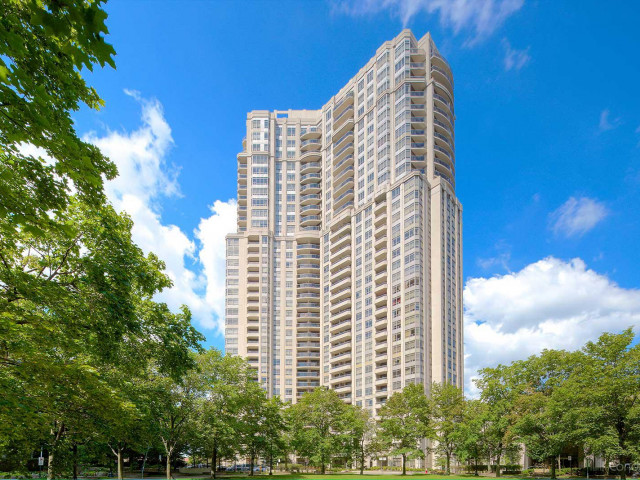Welcome To Skymark West! An Architectural Triumph In The Heart Of Mississauga. Rare Three Bedroom (NOT DEN) With Two Full Bathrooms. Approx 1,300 Sqft. Beautiful Open Concept Living Space. Unit Totally Upgraded. Kitchen Cabinets Updated (2020), Kitchen Faucet (2023),Kitchen Backsplash (2023),Both Baths Updated (2023), Dimmable & Changeable Colour Pot Lights In Kit/Dining Installed by "Condo Pot Lights" (2020), Stove (2023), Two Parking Spots And Locker. No Other Building Like This One In Mississauga! The Skymark Club Comes W/24 Hr Concierge, Indoor Pool, Whirl Pool, Bowling Alley, Tennis Court, BBQ Terrace, Party Room, And The List Goes On. Within Walking Distance To Shopping, TTC, School, Park, Minutes To Hwy 403 With Quick Access To Hwy 401/QEW. Close Proximity To Go Station, Square One Shopping Mall, New LRT Underway Making Commuting Quick And Easy. Luxury Living At Its Finest. A Property That You Will Be Proud To Call Home!!
EXTRAS: All Electric Light Fixtures, All Window Coverings, Fridge, Stove, Built-In Dishwasher, Washer, Dryer And ***TWO PARKING SPOTS*** And LOCKER








