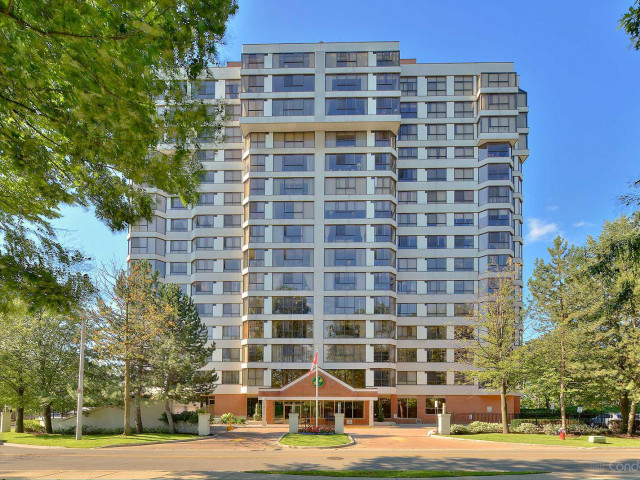EXTRAS: Prime Location Off Lakeshore, Walking To Grocery, Shops, Restaurants, Parks, Trails Etc. Prime Lorne Park School District. Bridge To Clarkson Go Station. Furniture Is Virtually Staged. Includes Fridge, Stove, Dishwasher And All Elf's.
| Name | Size | Features |
|---|---|---|
Kitchen | 1.1 x 0.9 m | Breakfast Bar, Eat-In Kitchen, French Doors |
Living | 1.7 x 1.0 m | Open Concept, O/Looks Ravine, Combined W/Dining |
Dining | 1.3 x 0.8 m | Open Concept, O/Looks Ravine, Combined W/Living |
Breakfast | 0.8 x 0.7 m | Large Window, O/Looks Ravine, Combined W/Kitchen |
Den | 1.2 x 0.7 m | Large Window, French Doors, Overlook Water |
Master | 1.4 x 1.0 m | Large Window, W/I Closet, 3 Pc Ensuite |
2nd Br | 1.1 x 0.9 m | Large Window, Combined W/Den, Overlook Water |
Included in Maintenance Fees






