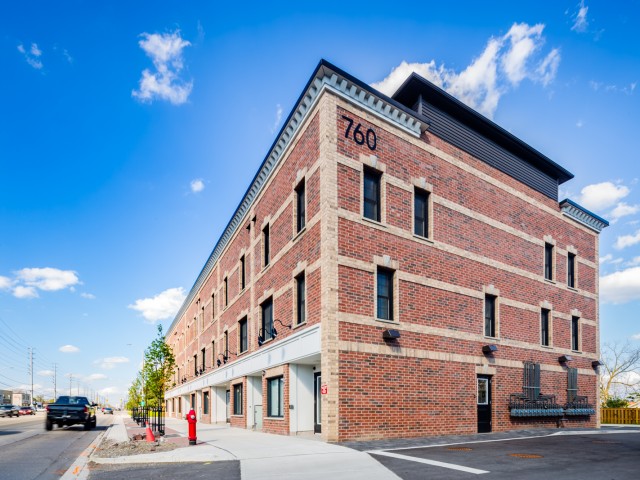Furnished
No
Locker
Ensuite
Exposure
S
Possession
2024-08-01 00:
Hydro included
No
Taxes
-
Outdoor space
Terrace
Age of building
5 years old
See what's nearby
Description
Gorgeous Executive Townhome In The Vibrant And Bustling Lakeview Neighbourhood. You Will Be Just A Short Walk From Lakeview Village- The Upcoming 177 Acres That Is Being Developed And Set To Become Mississauga's Premier Waterfront Community. Steps To Port Credit And Lakefront Promenade/Marie Curtis W/ Its Shops, Restaurants, Waterfront Walking Trails, Beaches And Yacht Club. Golfer? No Problem- Take A Short Stroll To Toronto Golf Club To Relax And Enjoy. The 250+ Sqft Rooftop Terrace Is A Perfect Place To Entertain And Impress Your Friends With Its South Facing View Of Mature Trees And Open Skyline. Extra Bright With Large South-Facing Windows Throughout The Home To Allow For Abundance Of Natural Light. Spacious Main Floor Boasts An Open Concept Modern Kitchen And Separate Dining/Living Spaces With Hardwood Flr, Oversized Quartz Island With Breakfast Bar, And Stainless Steel Appliances. Huge Master W/ Xl Walk-In Closet. Great Separate Den/Office Space Overlooking Terrace.
EXTRAS: Mins To Go Stations, Subway, Highways, Parks And All Amenities. Nature Lover's Dream. Convenient And Quiet. This Is The Perfect Place To Call Home! Deep Garage With Storage Space. Fridge, Stove, Range Hood And Dishwasher. Washer And Dryer.
EXTRAS: Mins To Go Stations, Subway, Highways, Parks And All Amenities. Nature Lover's Dream. Convenient And Quiet. This Is The Perfect Place To Call Home! Deep Garage With Storage Space. Fridge, Stove, Range Hood And Dishwasher. Washer And Dryer.
Broker: THE KEY MARKET INC.
MLS®#: W8403604
Property details
Neighbourhood:
Parking:
Yes
Parking type:
Garage
Property type:
Condo Townhouse
Heating type:
Forced Air
Style:
2-Storey
Ensuite laundry:
Yes
Water included:
Yes
Corp #:
PCC-1048
MLS Size:
149-167 sqm
Listed on:
Jun 5, 2024
Show all details
Rooms
| Name | Size | Features |
|---|---|---|
Living | 1.7 x 0.9 m | Hardwood Floor, Large Window, South View |
Dining | 1.7 x 0.9 m | Hardwood Floor, Combined W/Living, Open Concept |
Kitchen | 1.1 x 1.1 m | Granite Counter, Stainless Steel Appl, Breakfast Bar |
Breakfast | 1.1 x 1.1 m | Combined W/Kitchen, Open Concept, Centre Island |
Prim Bdrm | 1.4 x 0.9 m | W/I Closet, Combined W/Sitting, South View |
2nd Br | 0.9 x 0.8 m | Large Closet, South View, Large Window |
Bathroom | Unknown | 4 Pc Bath, Granite Counter |
Den | Unknown | Large Window, W/O To Terrace |
Utility | Unknown | Combined W/Den |
Powder Rm | Unknown |
Show less
BBQ Permitted
Rooftop Deck
Visitor Parking
Included in Maintenance Fees
Water
Common Element
Building Insurance




