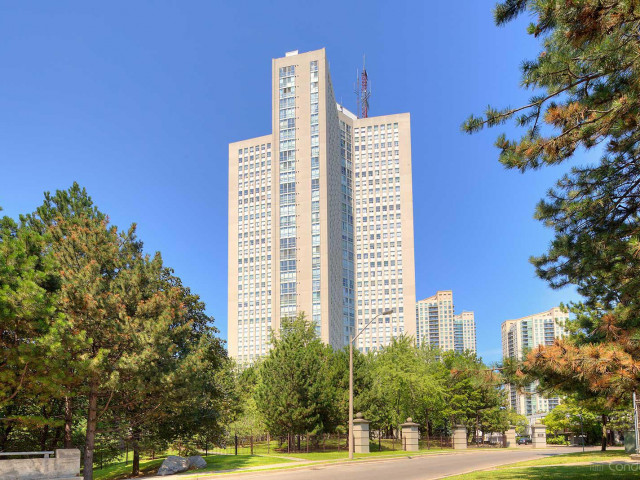EXTRAS: Maintenance Fee Includes All Utilities+Cable+Internet.Walking distance to future frontline of LRT**Square one, celebration square, restaurant, schools, shopping,entertainment, trails, parks-Easy access to hwys(403/Qew)
| Name | Size | Features |
|---|---|---|
Living | 2.1 x 1.7 m | Parquet Floor, Window, Open Concept |
Dining | 1.1 x 1.1 m | Parquet Floor, Window, Open Concept |
Kitchen | 0.9 x 1.8 m | Ceramic Floor, Granite Counter, Stainless Steel Appl |
Breakfast | 0.7 x 0.6 m | Ceramic Floor, Window Flr To Ceil |
Prim Bdrm | 1.4 x 1.4 m | Parquet Floor, 3 Pc Ensuite, W/I Closet |
2nd Br | 1.1 x 0.9 m | Parquet Floor, Closet, Window |
3rd Br | 1.2 x 0.9 m | Parquet Floor, Closet, Window |
Included in Maintenance Fees







