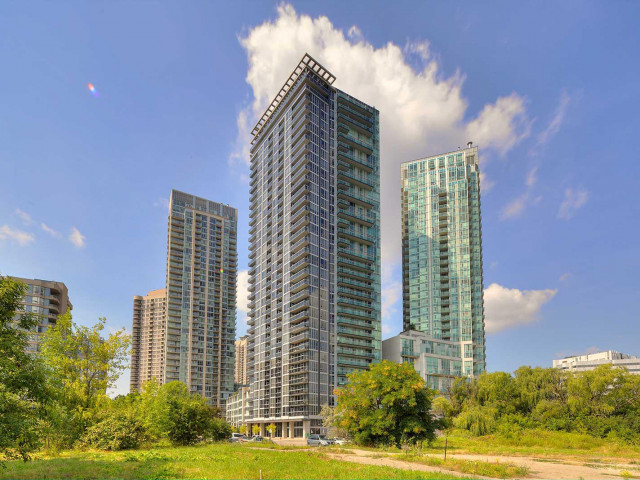EXTRAS: Extra's: Includes Use Of Closet Organizer In Master Bedroom, Blinds For All Windows, Locker & Underground Parking, Use Of Ss Fridge, Ss Stove, Ss Microwave Range, Ss Built-In Dishwasher, Washer & Dryer, All Electrical Light Fixtures.
| Name | Size | Features |
|---|---|---|
Living | 1.9 x 1.8 m | Hardwood Floor, Open Concept, W/O To Balcony |
Dining | 1.9 x 1.8 m | Hardwood Floor, Open Concept, Combined W/Living |
Kitchen | 0.9 x 0.7 m | Ceramic Floor, Open Concept, Backsplash |
Br | 1.4 x 0.9 m | Broadloom, W/I Closet, 4 Pc Ensuite |
Included in Maintenance Fees








