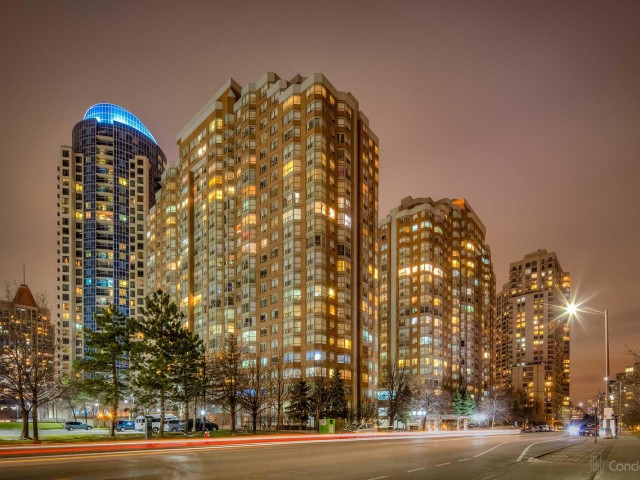Welcome To 325 Webb Drive, Where Convenience And Comfort Await At Every Turn. This Large And Spacious Two Bedroom Plus Den Offers A Blend Of Style And Functionality, Boasting An Open-Concept Layout Flooded With Natural Light. The Den Provides Versatility For A Home Office Or Additional Living Space. Located In The Heart Of Mississauga, Residents Enjoy Unparalleled Access To A Plethora Of Amenities, Including Shopping Centers Like Square One, Vibrant Restaurants, And Entertainment Venues. With Nearby Parks, Recreational Facilities, And Easy Access To Public Transportation, Including The GO Transit And Major Highways, This Condo Presents An Unparalleled Opportunity To Experience The Best Of Urban Living In Mississauga. Great Building Amenities Such As Pool, Gym, Tennis Court, Table Tennis, Party Room. Walking Distance To Square One, Art Centre.
EXTRAS: New Floors, New Paint, Fridge, Stove, Rangehood, Washer & Dryer, All Elfs, and All Window Coverings








