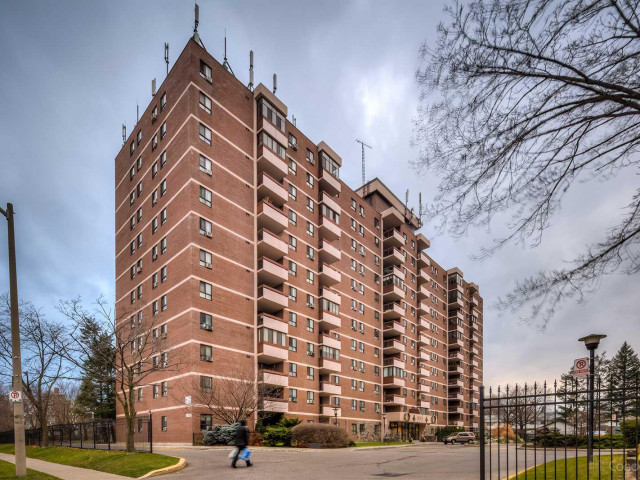EXTRAS: Great location minutes away from restaurants, grocery stores, schools, shopping, and more!
| Name | Size | Features |
|---|---|---|
Kitchen | 1.4 x 0.7 m | Breakfast Bar, Stainless Steel Appl, Galley Kitchen |
Dining | 0.7 x 0.9 m | Broadloom |
Living | 1.7 x 1.0 m | Broadloom |
Prim Bdrm | 1.4 x 1.0 m | Broadloom, Ceiling Fan |
Bathroom | 0.5 x 0.3 m | 2 Pc Bath, Marble Floor |
2nd Br | 1.4 x 0.8 m | B/I Closet, Marble Floor |
3rd Br | 1.1 x 0.8 m | B/I Closet, Broadloom |
Bathroom | 0.5 x 0.7 m | 4 Pc Bath, Granite Counter, Soaker |
Den | 0.5 x 0.8 m | Broadloom |
Included in Maintenance Fees








