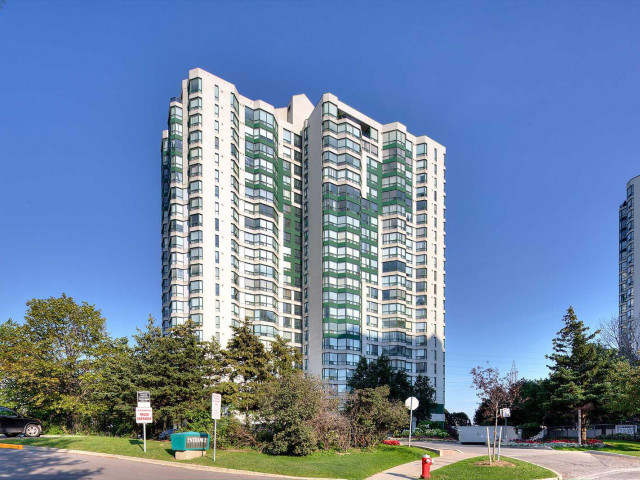EXTRAS: new broadloom, freshly painted, ELFs, Kitchen-Aid stainless steel appliances: fridge, oven, microwave, stackable W & D (as-is), 5 -star amenities; 24 hr. Sec. Indoor Pool/Hot tub, Gym, Tennis/squash courts, sauna, billiards, party room
| Name | Size | Features |
|---|---|---|
Dining | 2.0 x 1.0 m | Broadloom, Open Concept, Combined W/Living |
Living | 2.0 x 1.0 m | Large Window, Broadloom, Combined W/Dining |
Kitchen | 0.8 x 0.8 m | Stainless Steel Appl, Granite Counter, Renovated |
Den | 0.7 x 0.9 m | Broadloom, Large Window, O/Looks Garden |
2nd Br | 1.2 x 0.8 m | Broadloom, Closet |
Prim Bdrm | 2.3 x 1.0 m | W/I Closet, 4 Pc Ensuite, Broadloom |
Included in Maintenance Fees








