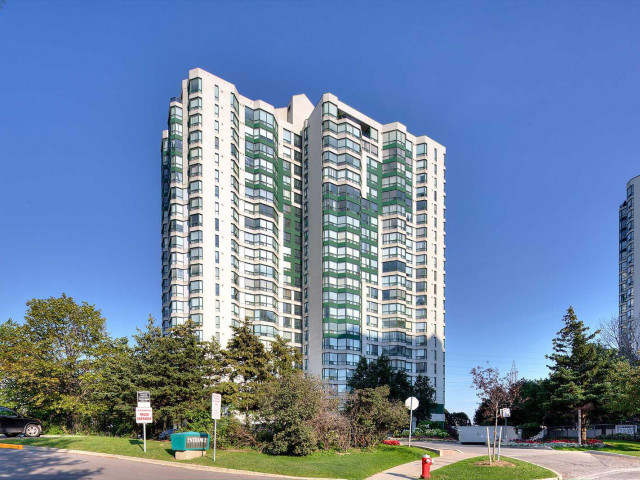EXTRAS: Freshly Painted, 2 Underground Parking Spots & Locker. Incl: Fridge, Microwave, Dishwasher, Window Coverings & Elf's. Excl: Stove, Washer & Dryer.
| Name | Size | Features |
|---|---|---|
Living | 1.0 x 1.7 m | Hardwood Floor, Open Concept, W/O To Balcony |
Kitchen | 0.8 x 1.1 m | Ceramic Floor, Centre Island, Stainless Steel Appl |
Dining | 0.9 x 1.1 m | Hardwood Floor, Open Concept |
Master | 1.6 x 1.0 m | Hardwood Floor, W/O To Balcony, 4 Pc Ensuite |
2nd Br | 1.2 x 0.9 m | Hardwood Floor, Large Closet, Large Window |
Solarium | 1.4 x 0.7 m | Hardwood Floor, Glass Doors |
Included in Maintenance Fees








