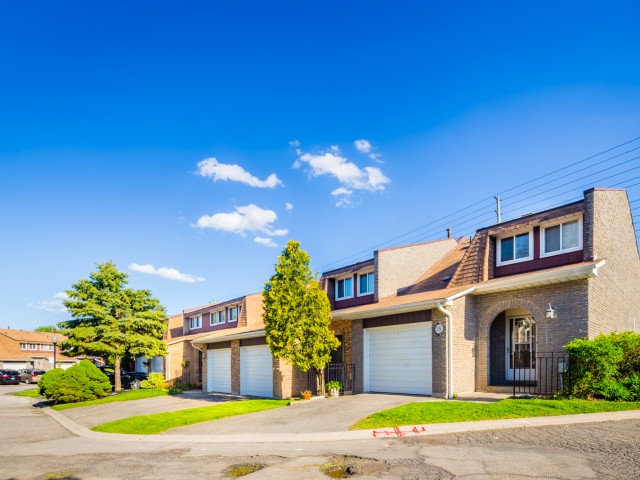EXTRAS: Existing appliance: Stainless steel fridge (2021), Stove, Dishwasher, Front loading washer/dryer (2019). Garage door (2019), Garage door opener (2021), Paved driveway (2019)
| Name | Size | Features |
|---|---|---|
Living | 1.4 x 1.0 m | Hardwood Floor, W/O To Patio |
Dining | 0.8 x 0.8 m | Hardwood Floor, O/Looks Backyard |
Kitchen | 1.4 x 0.8 m | Ceramic Floor, Eat-In Kitchen |
Prim Bdrm | 1.4 x 0.9 m | Hardwood Floor, Closet |
2nd Br | 1.3 x 0.8 m | Hardwood Floor, Closet |
3rd Br | 0.9 x 0.8 m | Hardwood Floor, Closet |
Rec | 1.7 x 1.4 m |
Included in Maintenance Fees








