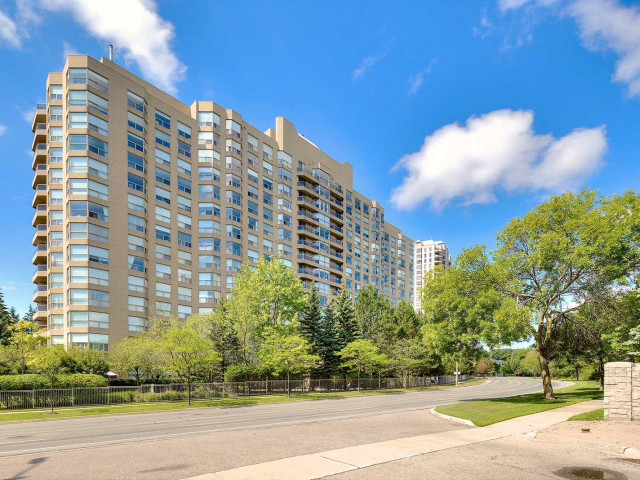EXTRAS: Lease Includes Stacking Washer And Dryer In Suite, S/S Fridge, Stove. B/I Dishwasher, Microwave Hood Fan, All Window Blinds And Electric Light Fixtures.Rent Incl. All Utilities And Cable. Floorplan In Attachments.
| Name | Size | Features |
|---|---|---|
Living | 1.1 x 1.1 m | Combined W/Dining, Picture Window |
Dining | 1.1 x 0.9 m | Combined W/Living, O/Looks Ravine |
Kitchen | 0.9 x 0.8 m | Granite Counter, Walk Through |
Breakfast | 1.0 x 0.9 m | Bay Window, O/Looks Ravine |
Prim Bdrm | 1.6 x 1.1 m | 5 Pc Ensuite, W/I Closet, O/Looks Ravine |
2nd Br | 1.0 x 0.9 m | Mirrored Closet, O/Looks Ravine |
Foyer | 0.8 x 0.7 m | Pot Lights, Closet |
Included in Maintenance Fees








