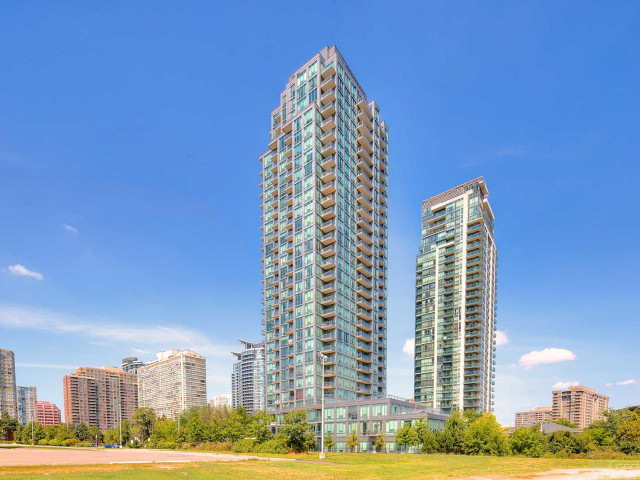EXTRAS: Stainless steel fridge, stainless steel stove, stainless steel B/I dishwasher, ensuite washer & dryer. One parking & one locker. Natural stone wall with fireplace, premium laminate flooring with high baseboards throughout.
| Name | Size | Features |
|---|---|---|
Living | 1.7 x 0.9 m | Laminate, Fireplace, Balcony |
Dining | 1.7 x 0.9 m | Laminate, Combined W/Living, Open Concept |
Kitchen | 0.8 x 0.8 m | Ceramic Floor, Quartz Counter, Pot Lights |
Prim Bdrm | 1.1 x 1.0 m | Laminate, Closet, Window |
Den | 0.6 x 0.4 m | Laminate |
Foyer | Unknown | Laminate, Closet, Combined W/Laundry |
Other | 0.6 x 0.5 m | Balcony, Concrete Floor, Se View |
Bathroom | Unknown | 4 Pc Ensuite, Ceramic Floor |
Included in Maintenance Fees








