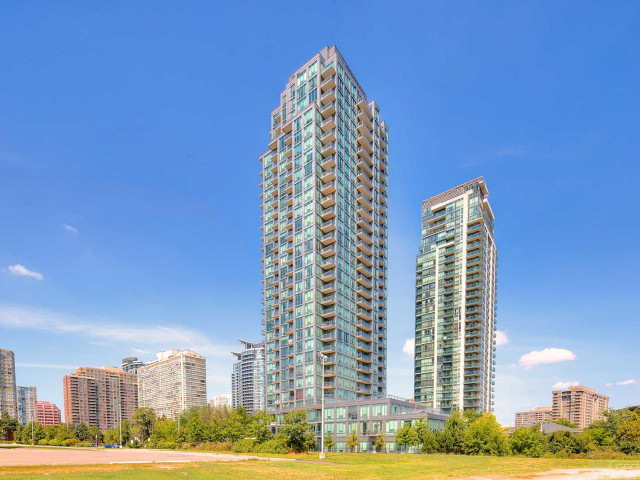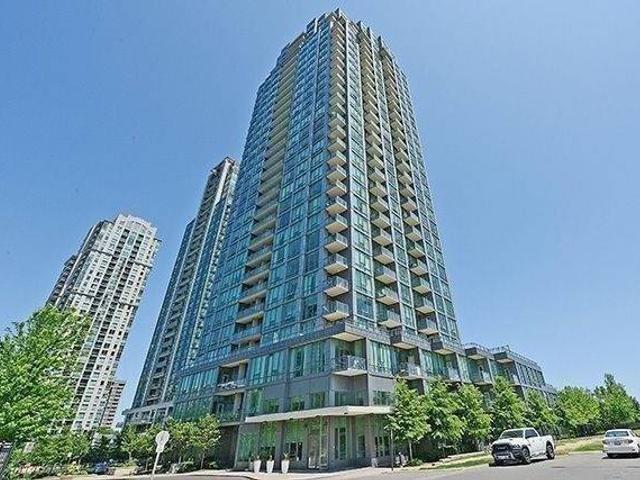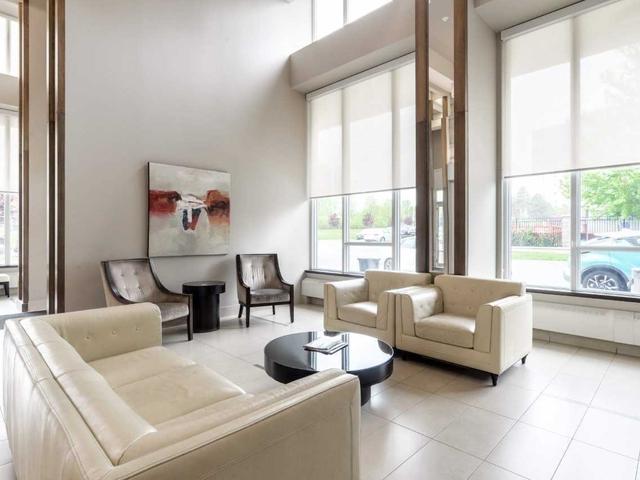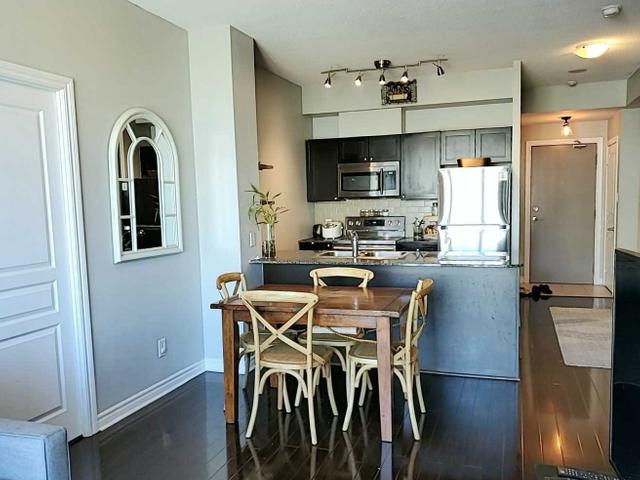EXTRAS: Stainless Steel Fridge, Stainless Steel Stove, Washer And Dryer, B/I Dishwasher, Over Range Microwave, Electrical Light Fixtures, All Window Coverings And Blinds, Parking Spot And Locker.
| Name | Size | Features |
|---|---|---|
Kitchen | 0.9 x 0.7 m | Granite Counter, Ceramic Floor, Stainless Steel Appl |
Living | 1.7 x 0.9 m | Combined W/Dining, Hardwood Floor, W/O To Balcony |
Dining | 1.7 x 0.9 m | Combined W/Living, Hardwood Floor, Open Concept |
Den | 0.7 x 0.5 m | Hardwood Floor, Open Concept |
Master | 1.1 x 0.9 m | Hardwood Floor, 4 Pc Bath, W/I Closet |
2nd Br | 0.9 x 0.8 m | Hardwood Floor, Window, Closet |
Included in Maintenance Fees








