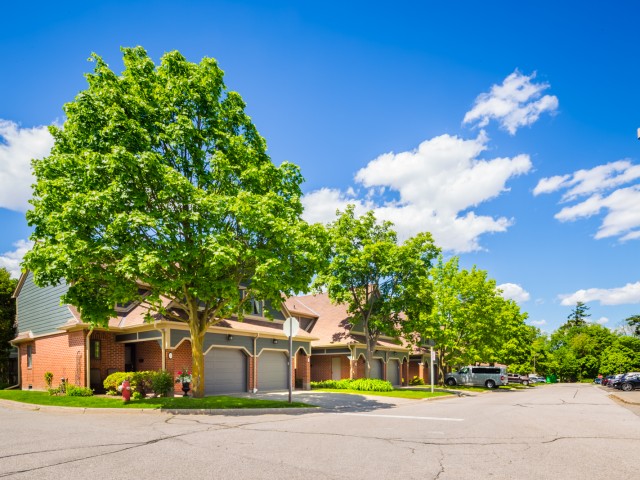EXTRAS: Enjoy an afternoon in the private recreation centre where residents may exercise, take a dip in the pool, play squash, basketball or billiards. Enjoy beautiful nature walks right outside of the property which backs on to a ravine.
| Name | Size | Features |
|---|---|---|
Kitchen | 0.9 x 1.3 m | Granite Counter, Eat-In Kitchen, W/O To Patio |
Family | 1.0 x 1.2 m | Hardwood Floor, California Shutters, Large Window |
Dining | 0.9 x 1.2 m | Hardwood Floor, Wainscoting, Pot Lights |
Living | 1.1 x 1.4 m | Hardwood Floor, Gas Fireplace, W/O To Patio |
Prim Bdrm | 1.2 x 1.4 m | 4 Pc Ensuite, W/I Closet, O/Looks Backyard |
2nd Br | 0.9 x 1.1 m | Broadloom, Large Closet, Large Window |
3rd Br | 1.1 x 1.2 m | Broadloom, Large Closet, Large Window |
4th Br | 0.9 x 1.3 m | Broadloom, 2 Pc Ensuite, W/I Closet |
Play | 1.2 x 1.2 m | Broadloom, Finished, Pot Lights |
Rec | 1.3 x 1.7 m | Broadloom, Finished, Pot Lights |
Utility | 0.4 x 0.6 m |
Included in Maintenance Fees




