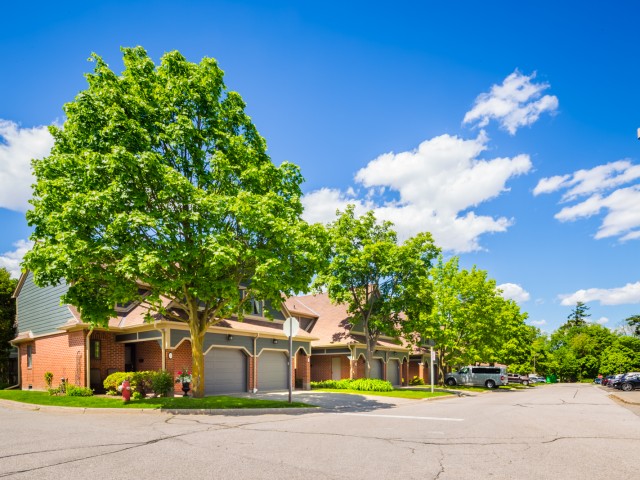EXTRAS: Recent Exterior Replacements Include, Siding, Windows, Garage Door and Shingle All Included in the Maintenance Fee Plus Snow Removal and Lawn Care, Amenities Include Swimming Pool, Gym, Sauna, Yoga Studio
| Name | Size | Features |
|---|---|---|
Living | 1.3 x 1.1 m | Hardwood Floor, O/Looks Backyard, Fireplace |
Dining | 1.0 x 1.0 m | Hardwood Floor, Combined W/Living, Open Concept |
Kitchen | 1.5 x 0.7 m | Tile Floor, Stainless Steel Appl, Quartz Counter |
Prim Bdrm | 1.5 x 1.1 m | Hardwood Floor, W/I Closet, 3 Pc Ensuite |
2nd Br | 1.4 x 0.9 m | Hardwood Floor, Large Closet, Large Window |
3rd Br | 1.4 x 0.8 m | Hardwood Floor, Large Closet, Large Window |
4th Br | 1.2 x 0.9 m | Laminate |
Rec | 2.8 x 1.1 m | Laminate, Open Concept, 3 Pc Ensuite |
Included in Maintenance Fees








