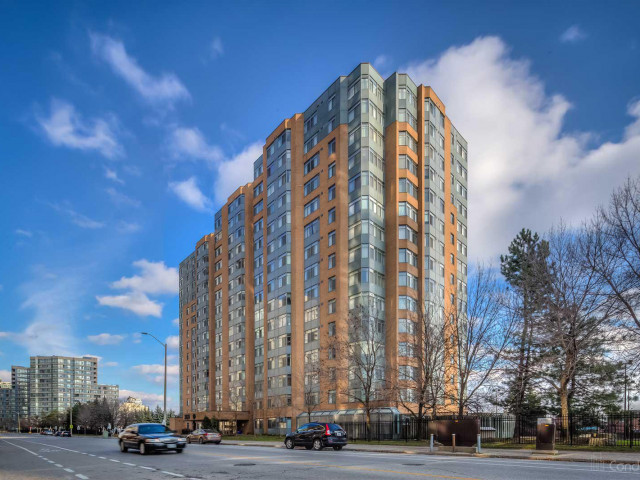EXTRAS: Walking distance to Square One & Celebration Square, tons of restaurants nearby to choose from, easy access to 403 & 401. Close to Cooksville GO & City Centre Transit Centre.
| Name | Size | Features |
|---|---|---|
Kitchen | 0.9 x 0.7 m | Ceramic Floor, Pot Lights, Quartz Counter |
Living | 1.4 x 1.0 m | Hardwood Floor, Open Concept, West View |
Dining | 1.2 x 0.6 m | Hardwood Floor, Open Concept, West View |
Br | 1.2 x 1.1 m | Hardwood Floor, Double Closet, North View |
Den | 1.1 x 0.7 m | Hardwood Floor, Separate Rm, Nw View |
Included in Maintenance Fees








