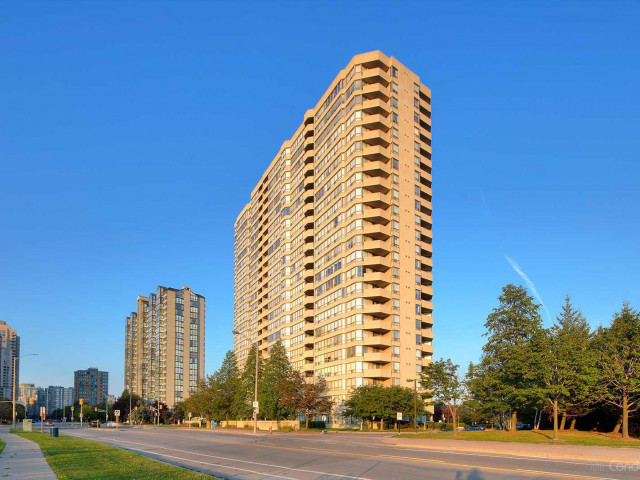EXTRAS: Rent Includes 2 Parking Spots, 24 Hour Concierge, Indoor Pool, Party Room, Gym, Use Of Fridge, Stove, Built-In Dishwasher, Washer And Dryer. Hydro/Gas/Water Inc. Tenant To Acquire Own Tenant Insurance.
| Name | Size | Features |
|---|---|---|
Living | 1.9 x 1.1 m | Combined W/Dining, Laminate, Open Concept |
Dining | 1.9 x 1.1 m | Combined W/Living, Laminate, Open Concept |
Kitchen | 1.7 x 0.7 m | Breakfast Area, Ceramic Floor, Window |
Prim Bdrm | 1.8 x 1.0 m | 5 Pc Ensuite, Laminate, Closet |
2nd Br | 1.1 x 0.9 m | W/O To Balcony, Laminate, Closet |
Solarium | 1.0 x 0.7 m | W/O To Balcony, Laminate, Sliding Doors |
Bathroom | Unknown | 4 Pc Bath, Separate Shower |
Laundry | Unknown |
Included in Maintenance Fees








