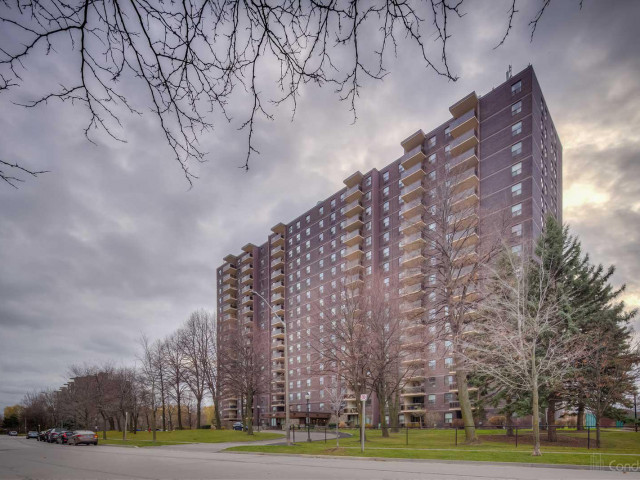EXTRAS: Maintenance fees also includes high-speed internet and cable TV. Plenty of parking spots for your second car.
| Name | Size | Features |
|---|---|---|
Living | 1.7 x 1.0 m | Laminate, Open Concept, W/O To Balcony |
Dining | 0.9 x 0.7 m | Laminate, Open Concept |
Kitchen | 0.7 x 0.7 m | Ceramic Floor, Stainless Steel Appl |
Prim Bdrm | 1.4 x 1.0 m | Laminate, 4 Pc Ensuite, W/I Closet |
2nd Br | 1.0 x 0.9 m | Laminate, Closet |
3rd Br | 1.1 x 0.7 m | Laminate, Closet |
Laundry | 0.7 x 0.7 m | Ceramic Floor |
Locker | 0.5 x 0.5 m | Laminate |
Bathroom | 0.8 x 0.5 m | 4 Pc Ensuite, Renovated |
Bathroom | 0.7 x 0.5 m | 4 Pc Bath, Renovated, Double Sink |
Included in Maintenance Fees




