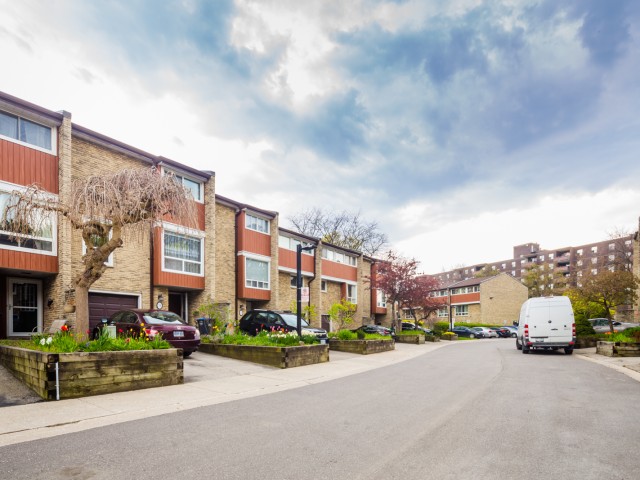Small enclave townhome in Clarkson Village, steps from shops & restaurants on the Lakeshore. Backs onto Sheridan Creek, greenbelt & walking path, very tranquil setting. Extra long driveway, could fit 2 small cars. Sunny south facing patio & Garden. Walk to Rattray Marsh Conservation area, lovely area for the active lifestyle for biking and walking. This complex has an outdoor pool, play ground & basketball court. Ample visitor parking. Easy commute to Toronto, short bus ride or walk to Clarkson GO train station for an express train. Elementary school nearby, child friendly community. Renovated white kitchen and granite counter, with an extended bank of cupboards and built-in desk, breakfast bar with pot lights. Motion sensor faucet, under mounted lighting. Home has been lovingly maintained, opportunity to update bathrooms & flooring. Short cut to Metro etc via foot bridge over the Creek on Lushes. 1504 sq.ft as per floor plan. All fenced-in backyard, treed and private
EXTRAS: Pre-listing inspection report is available. Note ; 3 bedrooms and den are virtually staged








