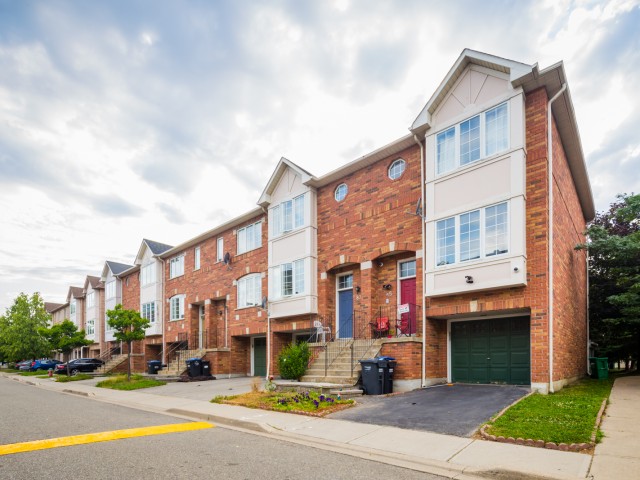Act Quickly before the market becomes too Hot. End-unit, almost like a semi-detached, condo-townhouse in a highly desirable, prestigious and family-friendly neighborhood of Mississauga. 3-Bed, 3-Bath with a beautiful open concept layout and a walkout basement. Very low condo fee. Unbeatable location within minutes from schools, parks, Square One, Frank McKechnie Community Centre, Cooksville GO and Mi-way terminal. Additional access to complex through Hurontario street. Minutes from new LRT and a short distance to Pearson Airport, location is extremely well-connected. kids play area steps away in the complex, and Huronpark at a walking distance, the property is ideal for families. No carpet in the house premium wood throughout the house. The finished walkout basement can easily be used as a quite prof. office or fourth bedroom with a convenient walk-out to the backyard. Ample sunlight and the fresh feel of the property makes it a dream home.- this property has everything that you need!
EXTRAS: Fridge, Stove, Dishwasher, Washer & Dryer, All Electric Fixture.








