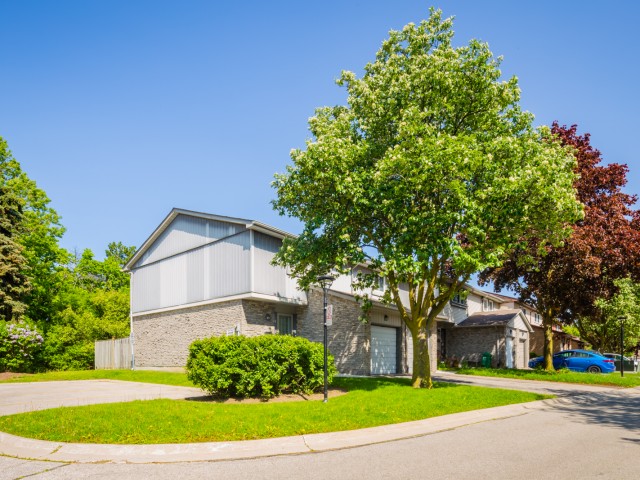EXTRAS: Walk to Meadowvale Town Centre for Shopping, Groceries & Restaurants. 9 Min. Walk to Meadowvale Community Centre. Well managed complex with Low Condo Fees which include Grass Trimming & Snow Removal from Walkways! Ample Visitor Parking.
| Name | Size | Features |
|---|---|---|
Living | 1.8 x 1.6 m | Vinyl Floor, Pot Lights, W/O To Yard |
Kitchen | 1.1 x 0.8 m | Modern Kitchen, Stainless Steel Appl, Backsplash |
Dining | 1.8 x 1.6 m | Vinyl Floor, Pot Lights, Combined W/Living |
Prim Bdrm | 1.5 x 1.1 m | Mirrored Closet, Vinyl Floor, Window |
2nd Br | 1.1 x 1.1 m | Mirrored Closet, Vinyl Floor, Window |
3rd Br | 1.1 x 0.7 m | Mirrored Closet, Vinyl Floor, Window |
4th Br | 1.6 x 1.2 m | Vinyl Floor, Double Closet, Window |
Bathroom | Unknown | 4 Pc Bath |
Bathroom | Unknown | 4 Pc Bath |
Included in Maintenance Fees








