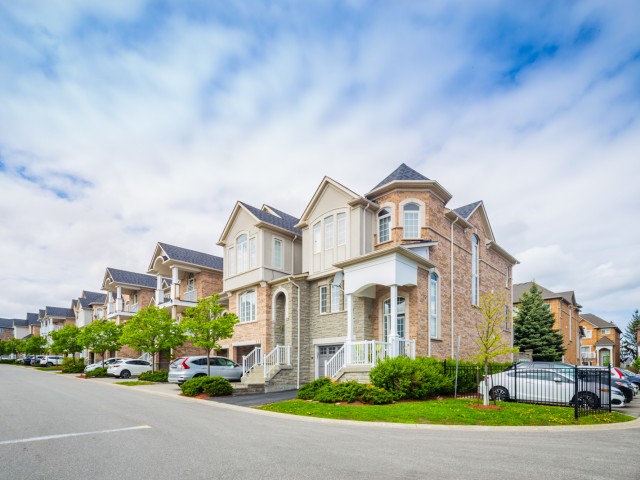EXTRAS: Great Condo Corporation & Responsive Management. Well Maintained Grounds & Green Spaces make High Park Village a Safe & Family Friendly Neighbourhood. See The List Of Extras attached.
| Name | Size | Features |
|---|---|---|
Living | 1.4 x 1.6 m | Combined W/Dining, Pot Lights, Large Window |
Dining | 1.4 x 1.6 m | Combined W/Dining, Walk-Out, W/O To Deck |
Kitchen | 1.4 x 0.9 m | Stone Counter, Backsplash, Backsplash |
Prim Bdrm | 1.1 x 1.5 m | Closet Organizers, W/I Closet, Laminate |
2nd Br | 0.8 x 1.2 m | Closet Organizers, Double Closet, Laminate |
3rd Br | 0.8 x 1.1 m | Closet Organizers, Double Closet, Laminate |
Rec | 1.4 x 1.6 m | Broadloom, Closet, Window |
Laundry | Unknown | , Open Concept |
Cold/Cant | Unknown | , Pantry |
Included in Maintenance Fees






