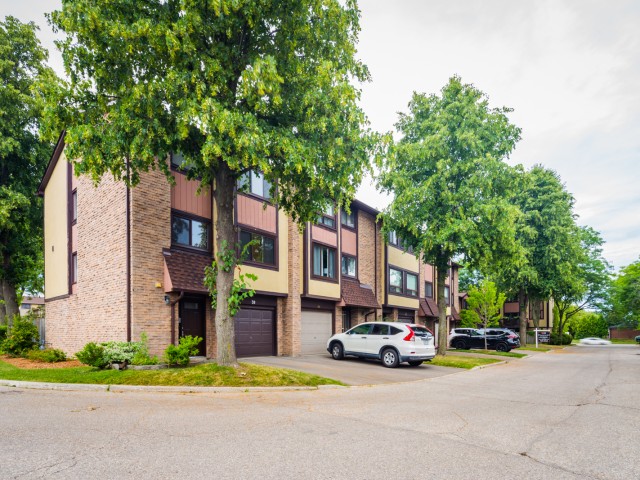Maintenance fees
$607.07
Locker
None
Exposure
N
Possession
45/TBA
Price per sqm
$5,336 - $6,115
Taxes
$3,596.68 (2024)
Outdoor space
Open Balcony
Age of building
44 years old
See what's nearby
Description
This meticulously maintained 3-bedroom, 1.5-bathroom townhome is nestled in the tranquil Heart of Mississauga, offering both convenience and serenity. The inviting living room features a charming fireplace, perfect for cozying up on colder evenings, while the adjacent dining room boasts a convenient pass-thru to the living area. The generously sized kitchen comes complete with a breakfast bar, built-in desk, and a walkout to a deck where you can enjoy year-round BBQs. Upstairs, you'll find three well-appointed bedrooms and an updated 4-piece bathroom, ensuring comfort and style. The main floor offers flexibility with a spacious foyer, access from the garage, a convenient 2-piece washroom, and the option for a versatile fourth bedroom, family room, office, or gym with a walk-out. Outside, the backyard oasis features a covered gazebo, providing added privacy for outdoor relaxation or entertaining. Conveniently located, this property offers easy access to shopping, schools, a nearby plaza, transit options, parks, and much more, making it an ideal place to call home.
EXTRAS: The Maintenance Fees Include Lawn Care, Common Area Snow Removal, Roof, Deck, Windows & Doors (on an as-needed basis). Two (2) New Sliding Glass Doors Have Been Approved To Be Installed, Guest Parking Can Also Be Used By Owners Overnight!
EXTRAS: The Maintenance Fees Include Lawn Care, Common Area Snow Removal, Roof, Deck, Windows & Doors (on an as-needed basis). Two (2) New Sliding Glass Doors Have Been Approved To Be Installed, Guest Parking Can Also Be Used By Owners Overnight!
Broker: BERKSHIRE HATHAWAY HOMESERVICES WEST REALTY
MLS®#: W8304422
Property details
Neighbourhood:
Parking:
2
Parking type:
Garage
Property type:
Condo Townhouse
Heating type:
Forced Air
Style:
3-Storey
Ensuite laundry:
No
Corp #:
PCC-216
MLS Size:
130-149 sqm
Listed on:
May 4, 2024
Show all details
Rooms
| Name | Size | Features |
|---|---|---|
Foyer | 1.9 x 0.5 m | Hardwood Floor, Double Closet, Access To Garage |
Family | 1.3 x 1.3 m | Broadloom, B/I Bookcase, W/O To Yard |
Bathroom | 0.7 x 0.3 m | Ceramic Floor, 2 Pc Bath |
Living | 1.1 x 1.8 m | Broadloom, Electric Fireplace, Picture Window |
Dining | 0.9 x 0.9 m | Hardwood Floor, Pass Through, O/Looks Living |
Kitchen | 1.0 x 0.9 m | Hardwood Floor, Breakfast Bar, Window |
Breakfast | 0.8 x 0.9 m | Hardwood Floor, B/I Bookcase, W/O To Deck |
Prim Bdrm | 1.5 x 0.3 m | Broadloom, Double Closet, Window |
2nd Br | 0.9 x 1.1 m | Broadloom, Double Closet, Window |
3rd Br | 0.9 x 1.1 m | Broadloom, Double Closet, Window |
Bathroom | 0.7 x 0.8 m | Ceramic Floor, Renovated, 4 Pc Bath |
Show less
Visitor Parking
Included in Maintenance Fees
Water






