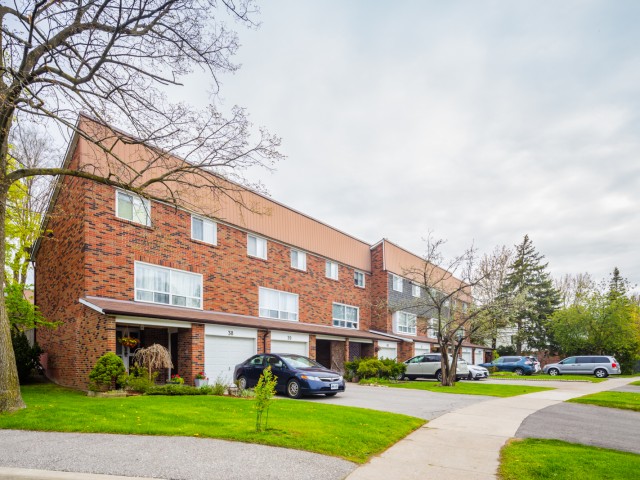EXTRAS: All appliances are less than 2 yrs old - SS Fridge, SS Stove, SS B/I Dishwasher, Renovations included new Kitchen with granite counter tops, main washroom, light fixtures, hardwood flooring through out, window curtains and paint.
| Name | Size | Features |
|---|---|---|
Living | 1.8 x 1.0 m | Hardwood Floor, O/Looks Frontyard, Large Window |
Dining | 1.1 x 0.9 m | Hardwood Floor, O/Looks Backyard |
Kitchen | 1.5 x 0.8 m | Porcelain Floor, O/Looks Backyard, Walk-Out |
Prim Bdrm | 1.3 x 1.0 m | Hardwood Floor, Window |
2nd Br | 1.3 x 0.9 m | Hardwood Floor, Window |
3rd Br | 1.0 x 0.9 m | Hardwood Floor, Window |
Rec | 1.7 x 0.9 m | Finished |
Foyer | 0.6 x 0.3 m | Porcelain Floor, 2 Pc Bath |
Included in Maintenance Fees







