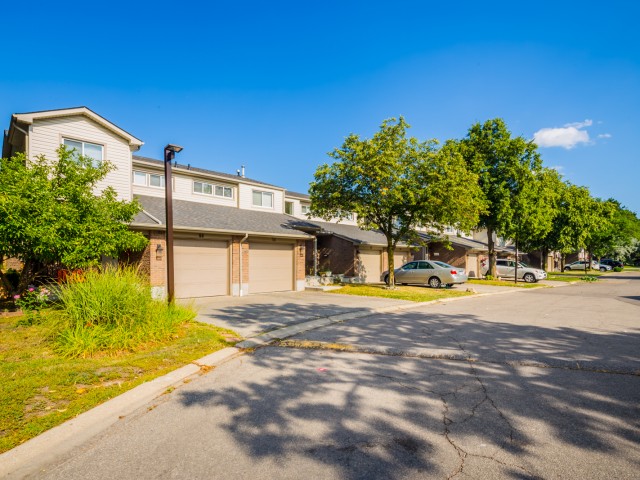EXTRAS: Permitted 2 Car Side by Side Parking On Driveway. Updated Electrical Panel, Newer A/C And Furnace.
| Name | Size | Features |
|---|---|---|
Living | 1.6 x 1.0 m | Laminate, Access To Garage, 2 Pc Bath |
Dining | 1.1 x 0.8 m | Laminate, W/O To Patio, Updated |
Kitchen | 1.3 x 0.7 m | Granite Floor, Granite Counter, Modern Kitchen |
Prim Bdrm | 1.3 x 1.0 m | Hardwood Floor, B/I Closet, 4 Pc Bath |
2nd Br | 1.2 x 0.8 m | Hardwood Floor, B/I Closet, Ceiling Fan |
3rd Br | 0.9 x 0.8 m | Hardwood Floor, B/I Closet, Ceiling Fan |
4th Br | 0.7 x 0.7 m | Hardwood Floor, B/I Closet, Ceiling Fan |
Rec | 0.0 x 0.0 m | Laminate, Open Concept, 4 Pc Bath |
Included in Maintenance Fees




