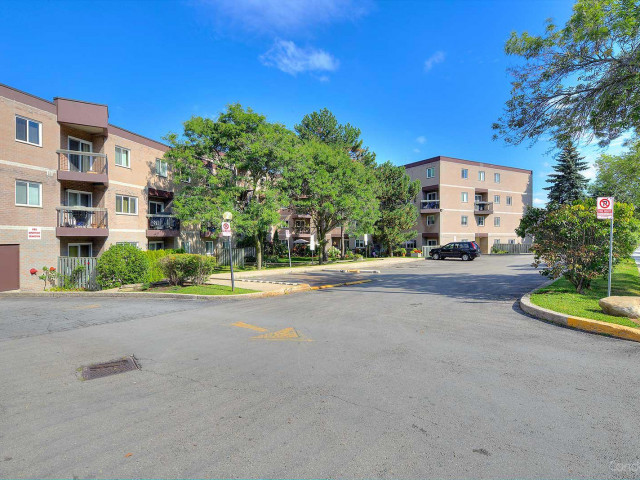| Name | Size | Features |
|---|---|---|
Living Room | 5.5 x 2.7 m | |
Dining Room | 2.7 x 2.7 m | |
Kitchen | 2.4 x 1.8 m | |
Bedroom | 3.7 x 2.7 m | |
Bedroom | 3.0 x 2.7 m | |
Bedroom | 4.3 x 2.7 m | |
Bathroom | 1.5 x 1.8 m |
Included in Maintenance Fees





| Name | Size | Features |
|---|---|---|
Living Room | 5.5 x 2.7 m | |
Dining Room | 2.7 x 2.7 m | |
Kitchen | 2.4 x 1.8 m | |
Bedroom | 3.7 x 2.7 m | |
Bedroom | 3.0 x 2.7 m | |
Bedroom | 4.3 x 2.7 m | |
Bathroom | 1.5 x 1.8 m |

Located at 140 - 2001 Bonnymede Drive, this Mississauga condo is available for sale. It has been listed at $595000 since February 2024. This 1100-1100 sqft condo unit has 3 beds and 1 bathroom. Situated in Mississauga's Clarkson neighbourhood, Southdown, Sheridan Park, Clearview and Lorne Park are nearby neighbourhoods.
There are quite a few restaurants to choose from around 2001 Bonnymede Dr. Some good places to grab a bite are Made In Japan Teriyaki Experience and The Wingery. Venture a little further for a meal at Daylight Grill, The Wingery or Casalinga Ristorante. If you love coffee, you're not too far from Starbucks located at 960 Southdown Road. For those that love cooking, Metro is a 3-minute walk. Entertainment options near 2001 Bonnymede include Clarkson Pump & Patio. 2001 Bonnymede Dr is a 11-minute walk from great parks like Meadow Wood Park, Lakeside Park and Rattray Marsh.
If you are reliant on transit, don't fear, 2001 Bonnymede Dr has a "MiWay" BusStop ("Southdown Rd South Of Lushes Ave") a short distance away. It also has (Bus) route 14 "lorne Park", and (Bus) route 29 "park Royal homelands" close by.