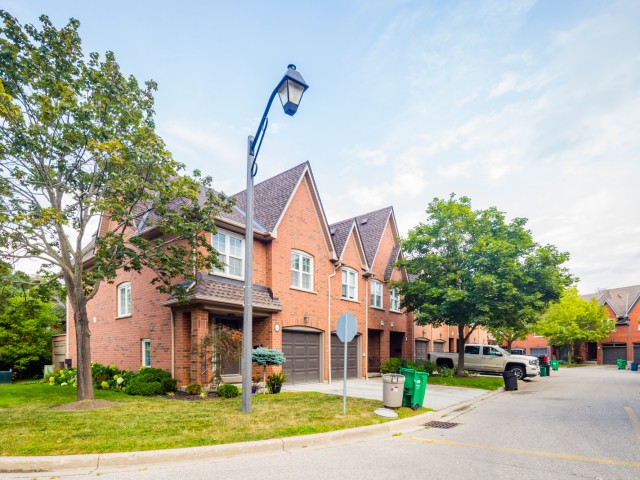Maintenance fees
$562.00
Locker
None
Exposure
E
Possession
Flexible/TBA
Price per sqm
$5,115 - $5,747
Taxes
$5,412.65 (2023)
Outdoor space
None
Age of building
27 years old
See what's nearby
Description
Welcome to prestigious Lorne Park! Exceptionally well-maintained 3 bedroom, 5 bathroom executive townhome nestled in a private enclave! Located in a sought-after area, this townhome is close to beautiful parks, Lorne Park Secondary School, St. Luke Catholic Elementary School, waterfront trails, and the lake. Port Credit's vibrant dining and shopping scenes are also nearby. The inviting main level, designed for entertaining, boasts chevron patterned hardwood flooring, living room with an elegant fireplace, dining room, powder room, and a contemporary kitchen equipped with quartz countertops, breakfast bar, and stainless steel appliances. The second level features hardwood flooring, an oversized primary bedroom with a walk-in closet and a four-piece ensuite, a sun-filled second bedroom, and a four-piece main bathroom. The top floor offers a versatile living space, perfect as a loft or an additional bedroom, complete with brand new broadloom, a walk-in closet and four-piece ensuite. The professionally finished basement is ideal for family movie nights, offering brand new broadloom, a recreation room with cozy gas fireplace, powder room, large laundry room, and plenty of storage space. Additional details include a neutral colour scheme, central vacuum, inside entry from the garage, and a tranquil back yard for entertaining. This location is perfect for commuters, with easy access to highways and GO Train Stations. Your dream home awaits in the heart of Lorne Park!
EXTRAS:
EXTRAS:
Broker: ROYAL LEPAGE REAL ESTATE SERVICES LTD.
MLS®#: W8403810
Property details
Neighbourhood:
Parking:
2
Parking type:
Garage
Property type:
Condo Townhouse
Heating type:
Forced Air
Style:
2-Storey
Ensuite laundry:
No
Corp #:
PCC-548
MLS Size:
186-209 sqm
Listed on:
Jun 5, 2024
Show all details
Rooms
| Name | Size | Features |
|---|---|---|
Living | 1.1 x 1.8 m | Hardwood Floor, Electric Fireplace, Open Concept |
Dining | 1.0 x 1.1 m | Hardwood Floor, Open Concept |
Kitchen | 1.4 x 0.9 m | Hardwood Floor, Stainless Steel Appl, Quartz Counter |
Prim Bdrm | 1.7 x 1.8 m | Hardwood Floor, 4 Pc Ensuite, W/I Closet |
2nd Br | 1.4 x 1.0 m | Hardwood Floor |
3rd Br | 1.8 x 1.5 m | Broadloom, 4 Pc Ensuite, W/I Closet |
Rec | 1.4 x 1.7 m | Broadloom, Gas Fireplace |
Laundry | 1.8 x 0.8 m | Tile Floor, Laundry Sink |
Utility | 0.4 x 0.8 m | |
Other | 0.4 x 0.9 m | |
Other | 0.0 x 0.0 m |
Show less
BBQ Permitted
Visitor Parking




