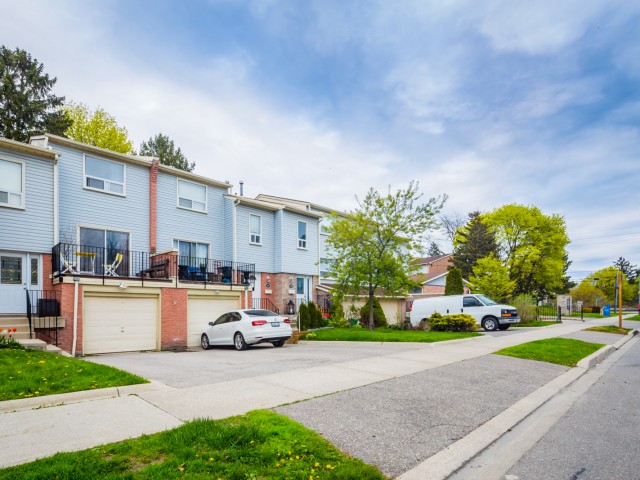EXTRAS: Existing: S/S Fridge, Stove, Over-The-Range Microwave In The Main Floor Kitchen; Stove, Range Hood, Fridge In The Basement Kitchen, Washer, Dryer, All Elfs, All Wdws Covering Except Liv. Room And Primary Bedroom. Rogers Incl In Maintenance.
| Name | Size | Features |
|---|---|---|
Living | 1.7 x 1.1 m | Hardwood Floor, Crown Moulding, Open Concept |
Dining | 1.0 x 0.9 m | Hardwood Floor, Crown Moulding, W/O To Patio |
Kitchen | 0.9 x 0.9 m | Ceramic Floor, Stainless Steel Appl, Pantry |
Prim Bdrm | 1.4 x 1.1 m | Hardwood Floor, B/I Closet, Double Closet |
2nd Br | 1.4 x 0.9 m | Hardwood Floor, B/I Closet |
3rd Br | 1.1 x 0.9 m | Hardwood Floor, B/I Closet |
Kitchen | 0.6 x 0.8 m | Ceramic Floor, Backsplash |
Other | 2.1 x 0.9 m | Laminate, Open Concept, Combined W/Kitchen |
Included in Maintenance Fees




