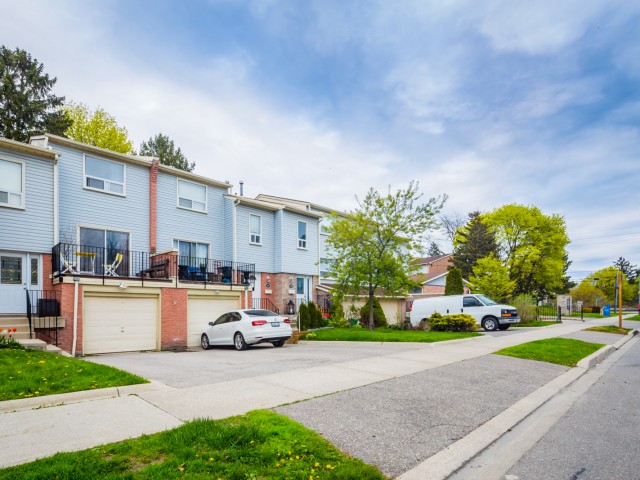EXTRAS: All Existing Fridge, Stove, Built-In Microwave, Washer, Dryer, Window Coverings, Electrical Light Fixtures. Fridge&Stove In The Basement. Seller Do Not Guaranty Retrofit Status Of The Basement. Maint.Fee Includes Cold Water, Not Hot Water.
| Name | Size | Features |
|---|---|---|
Living | 1.6 x 1.1 m | Hardwood Floor, Crown Moulding, O/Looks Frontyard |
Dining | 1.0 x 0.9 m | O/Looks Living, Hardwood Floor, W/O To Yard |
Kitchen | 0.9 x 1.0 m | Ceramic Floor, Renovated, Pantry |
Foyer | 0.6 x 0.5 m | Ceramic Floor, Closet |
Prim Bdrm | 1.3 x 1.1 m | Double Closet, Hardwood Floor, Nw View |
2nd Br | 1.4 x 0.9 m | Hardwood Floor, Closet, Window |
3rd Br | 0.9 x 0.8 m | Closet, Hardwood Floor, Closet |
Bathroom | Unknown | 4 Pc Bath, Renovated, Window |
Laundry | Unknown | |
Kitchen | Unknown | Open Concept, Ceramic Floor |
Rec | Unknown | Open Concept, Laminate |
Bathroom | Unknown | 4 Pc Bath |
Included in Maintenance Fees





