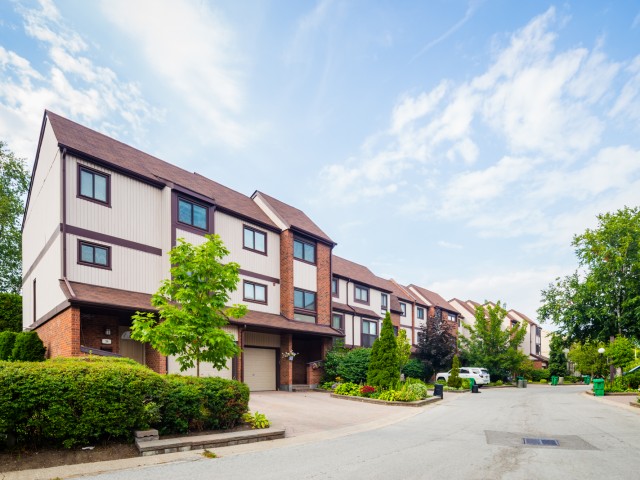Welcome to this luxurious townhome in Walden Circle, distinguished by its three full bathrooms. The freshly painted entryway features new tile floors, leading to a first-floor office with a three-piece bathroom and access to a backyard with mature trees. The office is well-lit with new pot lights.The well-maintained hardwood floors, only four years old, extend to the second and third floors. As you make your way up the new hardwood stairs: the spacious dining room has an open-concept design, and the sunken living room features a new fireplace, large windows, crown moulding, and baseboards. The renovated kitchen includes modern appliances, granite countertops, and a Juliet balcony. Adjacent is a laundry room with LG smart washer(2022) and dryer(2023).The primary bedroom accommodates a king bed and has a three-piece ensuite with marble floors and a glass-enclosed shower. The second and third bedrooms are bright with south-facing views. Another three-piece bathroom is on the third floor, featuring a modern marble design and glass-enclosed shower.Walden Spinney offers amenities like lit walking paths, tennis/pickleball courts, a heated pool, and a clubhouse with fitness facilities and a games room. Fees include snow removal, guest parking, landscaping, windows, and doors. Conveniently located just a five-minute walk from the Clarkson GO station via a private footbridge.
EXTRAS: LG Smart Washer(2022) and Dryer(2023), Built in Kenmore Electric Range and Stove (2020), Kenmore Dishwasher(2020), Samsung Fridge/Freezer(2020), Electric Fireplace.




