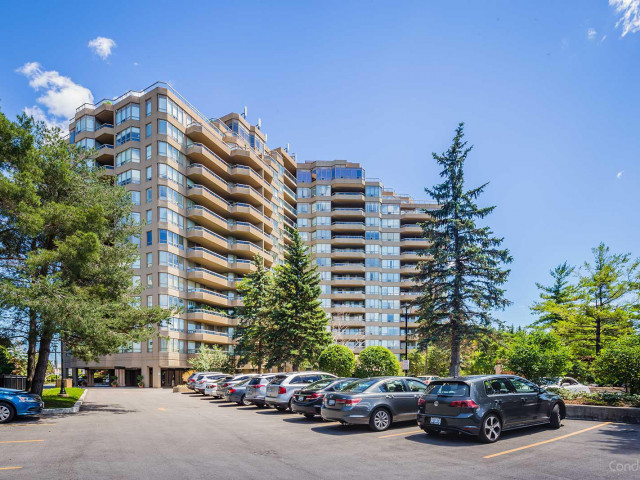EXTRAS: All Window Coverings, All Electrical Light Fixtures, All Inclusive Maintenance Fees Including Internet And Cable TV, All Appliances.
| Name | Size | Features |
|---|---|---|
Living | 1.9 x 1.1 m | W/O To Sunroom, Laminate, Large Window |
Dining | 1.2 x 1.3 m | Laminate |
Kitchen | 1.4 x 0.8 m | Eat-In Kitchen, Porcelain Floor |
Prim Bdrm | 1.7 x 1.0 m | 5 Pc Ensuite, His/Hers Closets, Large Window |
2nd Br | 1.2 x 1.0 m | Large Window, Closet |
Solarium | 1.3 x 0.9 m | Large Window, Laminate |
Locker | 0.8 x 0.6 m | Enclosed |
Included in Maintenance Fees







